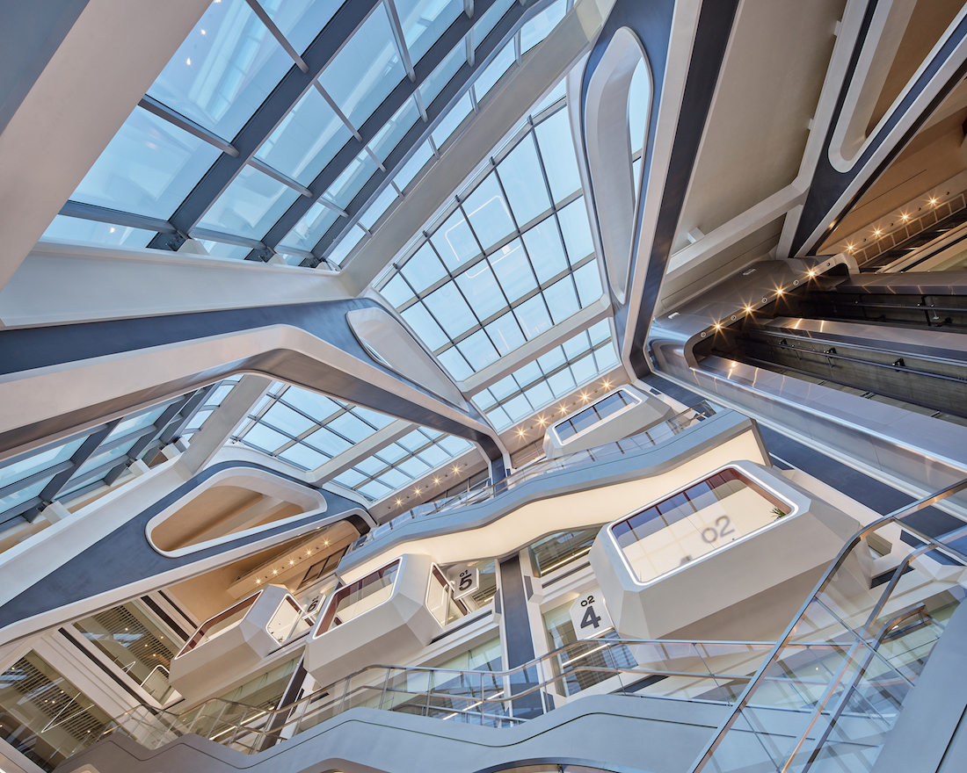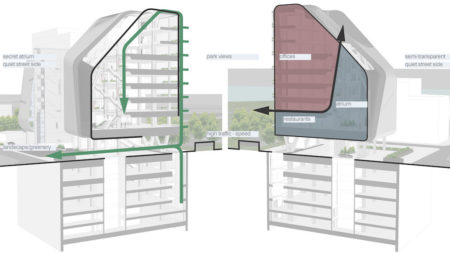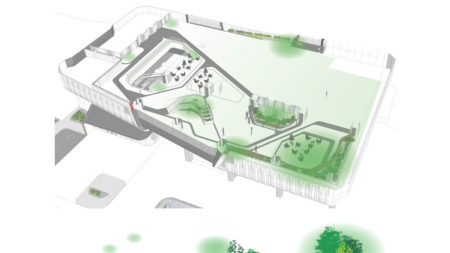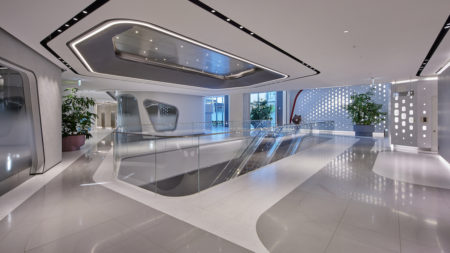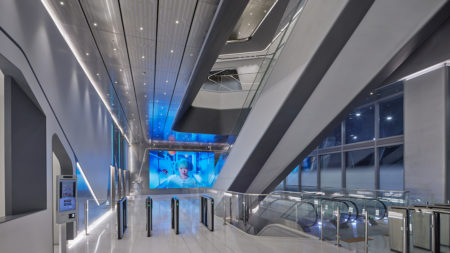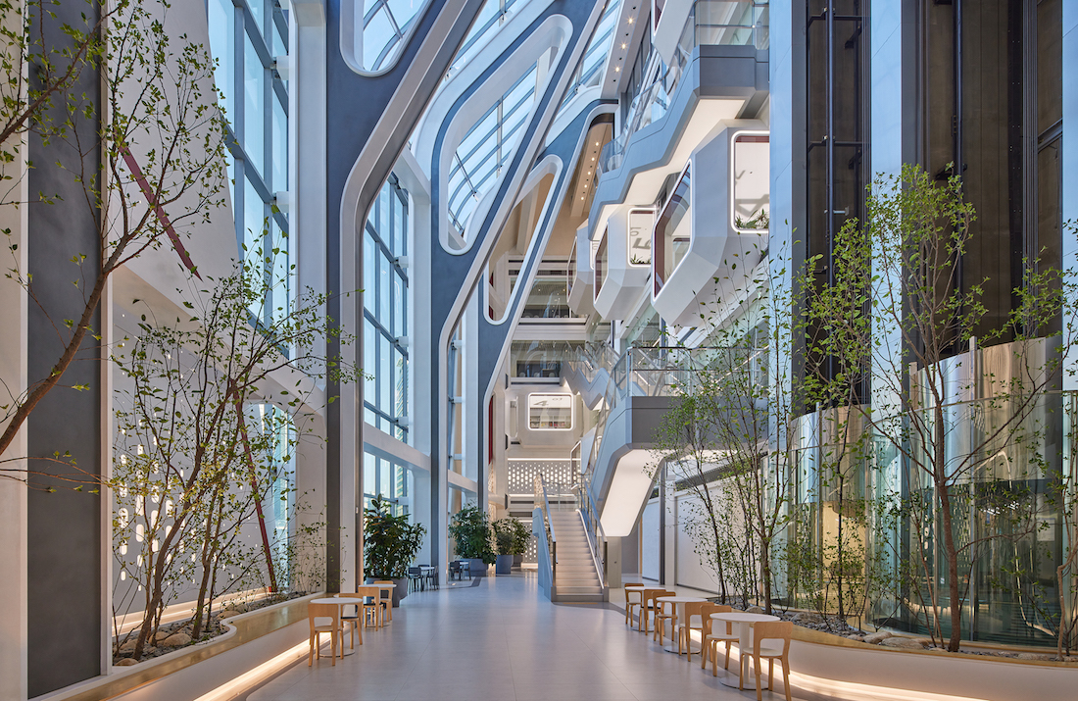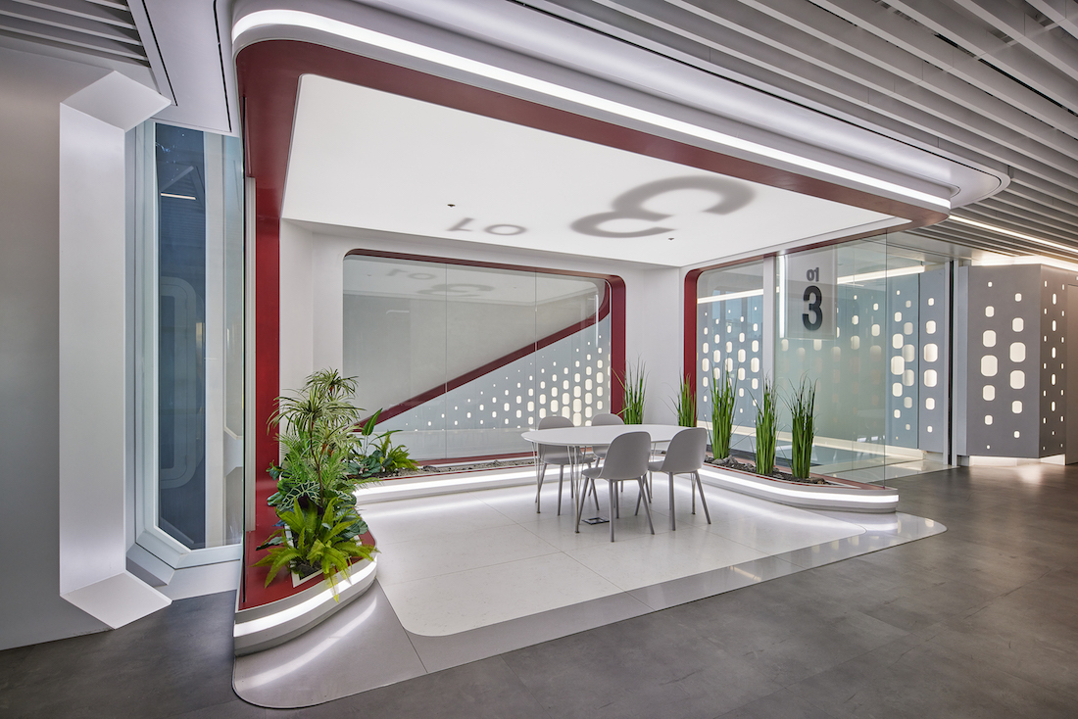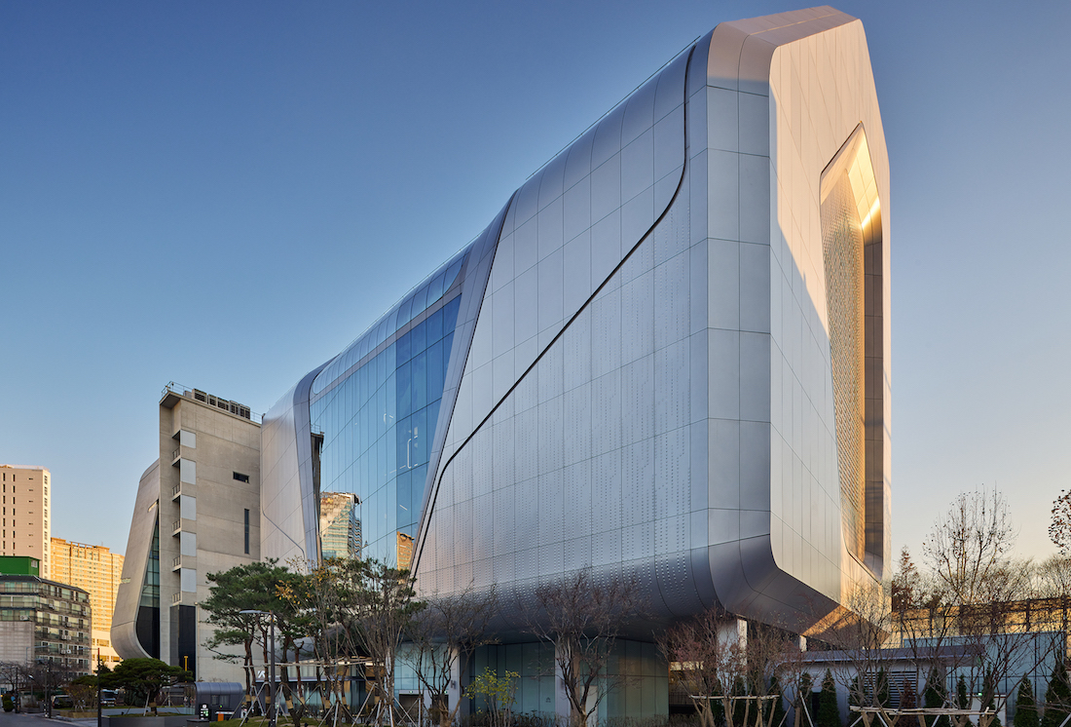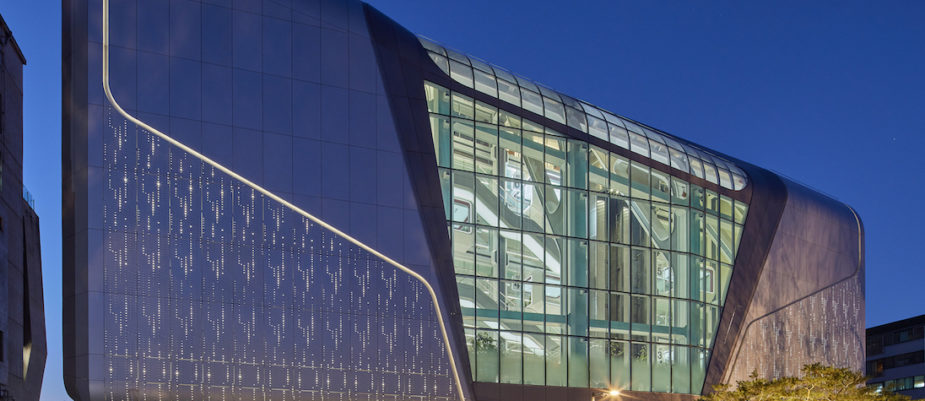
The South Korean music scene, known as K-Pop, is becoming more and more popular; from Asia to the Americas, South Korean bands are currently at the top of the charts and stadiums are sold out.
YG Entertainment, a K-Pop creators, invited UNStudio to design a new headquarters in Seoul which immediately became a pilgrimage site for fans hoping to meet their idols.
The new 18,800 square meters headquarters borders on one side with a residential area, on the other with a dense network of highways and bridges and overlooks a large green park. From this contrasting position the design, the orientation of the building and the internal layout, providing suggestive windows towards the river, have taken off.
Interiors
Located next to the already existing well-known YG building, characterized by interiors conceived on the ‘black in black’ concept, the new headquarters adopts an opposite approach to the interiors, based on bright spaces and geometric lines distinguished by a range of white tones.
The internal organization reflects the duality of the outside through an interlocking of sections that correspond to the different functions. This design choice, combined with the visual coherence in materials and geometry, creates a unique experience, connecting the interiors to the external street level, while the central atrium space is flooded with natural light from above.
The building houses offices, meeting rooms and recording studios, all strategically organized to provide employees with the most welcoming and stimulating work environment possible.
The seven floors of the offices are oriented with a view towards the park ensuring natural light. The meeting and collaboration spaces on the first four floors overlook an internal atrium, which serves as a collective space in the heart of the building, almost a central stage for the staff and visitors of the offices on the lower floors and for the recording studios.
The interior façade of the atrium is dotted with office pod-like exposed meeting rooms that can serve as working or resting areas. These pods amplify the visual interaction in the atrium and towards the office floors. On the ground floor, the atrium also houses a “secret” garden to welcome visitors.
The way finding is integrated into the interior design through a network of geometric lines that facilitate the identification of paths and guide the flows in the different areas of the building.
External
The UNStudio project provides for a protective shell, which is identified as an “urban speaker” and amplifies the correspondence with the adjacent existing building in concrete in the overall volume, height, number of floors and functionality.
Towards the park there are completely glazed facades equipped with balconies that also offer solar protection.
BIPV solar cells are integrated in the south facade and on the roof. The semi-glazed zones create a transition to the completely closed facade. The dynamic composition of lines highlights certain areas, while a pattern of perforated panels and the alternation of aluminum and glass panels allow a glimpse of the functions and activities within the building.
On the ground floor, the greenery extends towards the interior of the building, as an ideal extension of the nearby park and dines a stark contrast with the metal facades of the building.
The identity of the building in the city skyline increases at night, when the lighting of the internal areas, the lines of the facade and the perforated zones are more evident, underlying the idea of quality performances that identify the entertainment and music industry.
Photo: ©Rohspace
Credits.
Project: UNStudio team (Ben van Berkel, Astrid Piber with Marc Salemink and Tiia Vahula, Hyoseon Park, Paul Challis)
Advisors
Gansam Architects & Partners Co.
Interior design (+ construction drawings public spaces): EOMJI House
Interior coordination : Studio YUUL
Lighting design: a•g Licht

