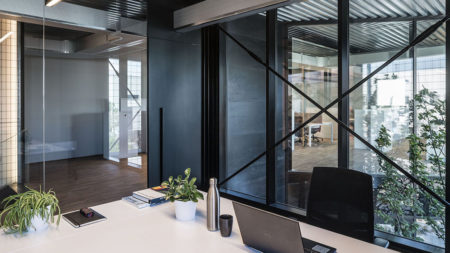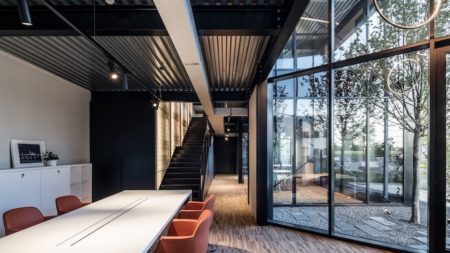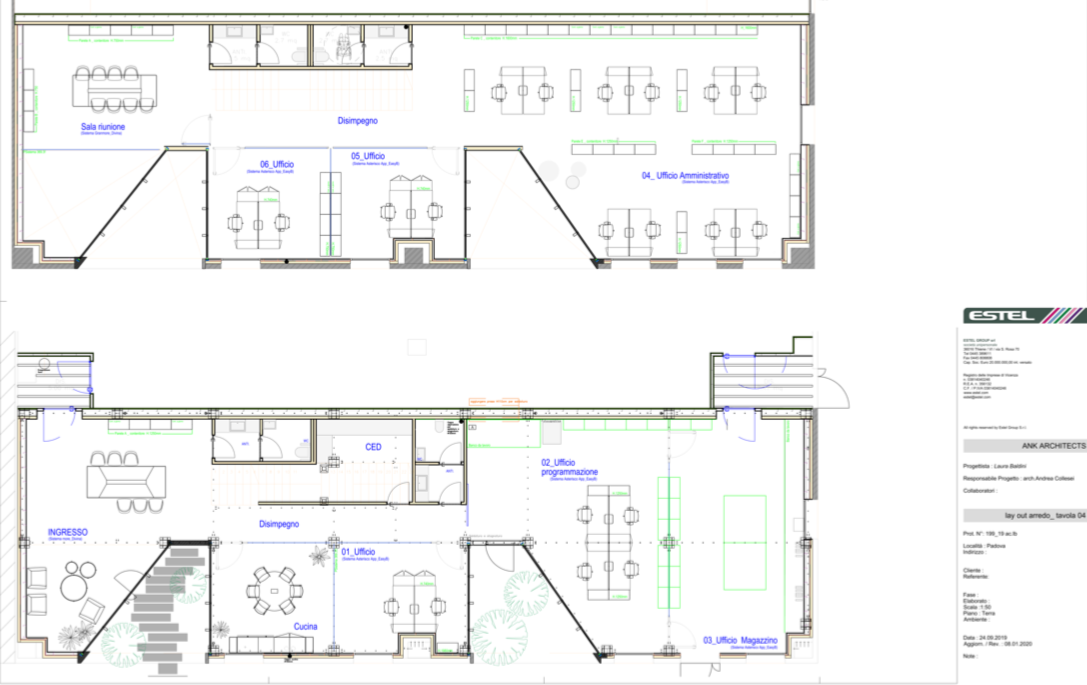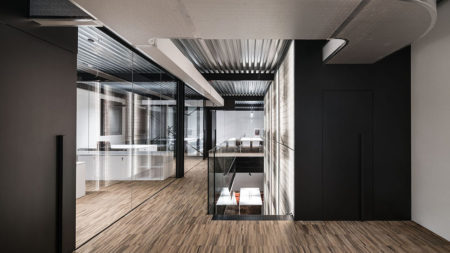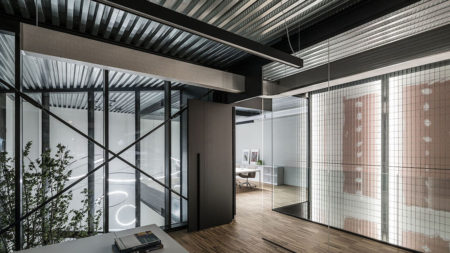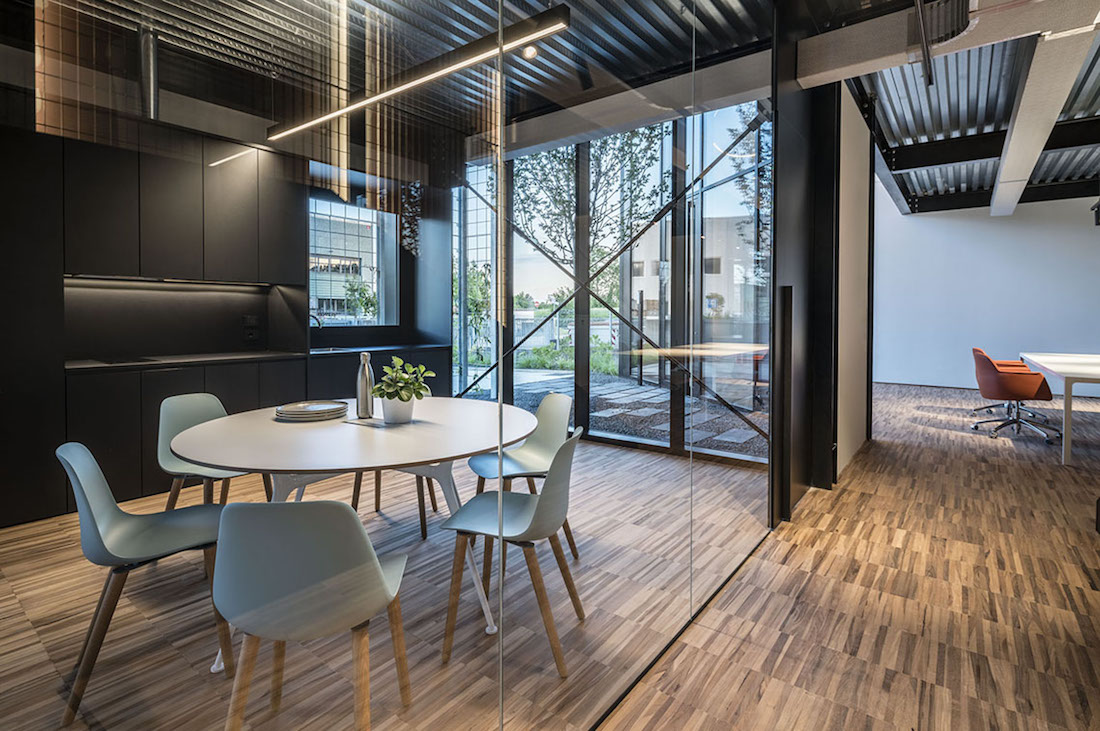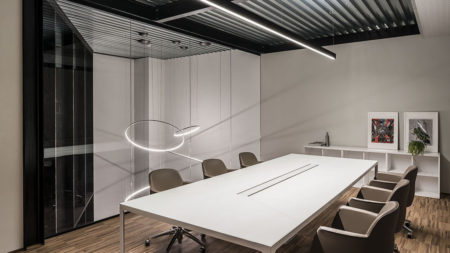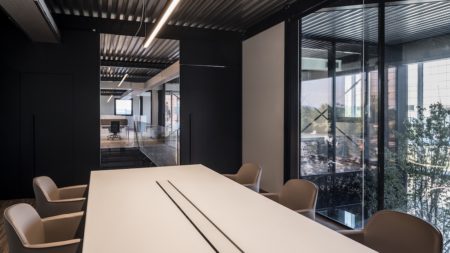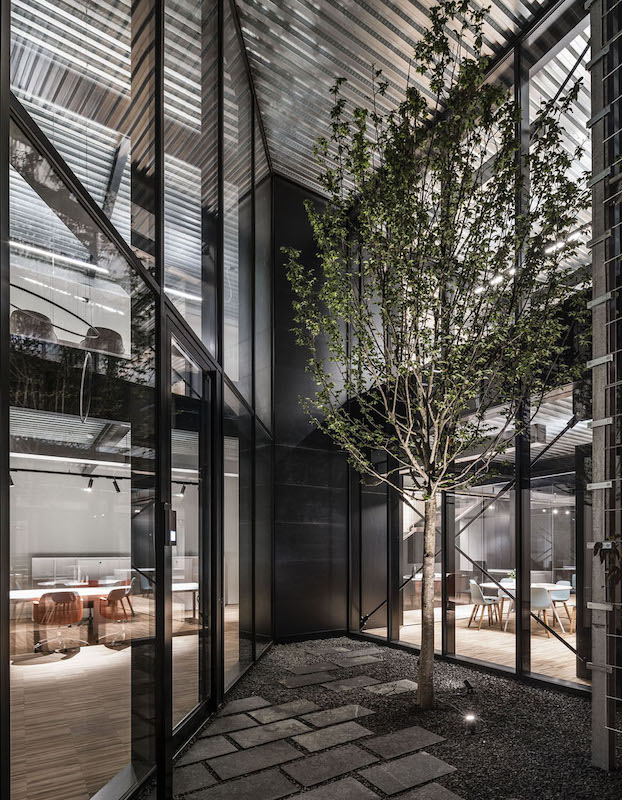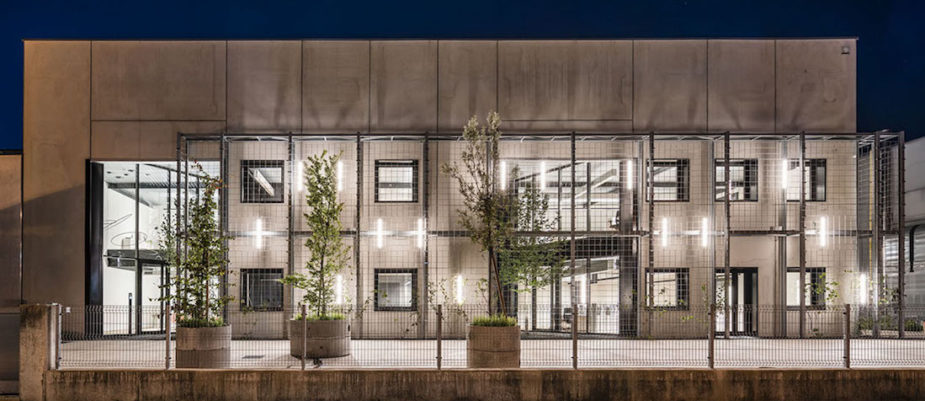
Can a building without value, located in a heterogeneous and disharmonious industrial area turn into a quality headquarters with a strong identity?
Perhaps the architects of ANK Studio also asked themselves this question, approaching the redevelopment of the shed nearby Vicenza that now houses the offices of Leader Time: a challenge won with an excellent project that focused on people’s wellbeing and implemented a daring connection with nature.
The welcoming furnishing solutions provided by Estel Group contribute to the high quality standard of this charming workplace with an industrial mood.
What seemed insurmountable constraints, have become opportunities for Andrea Battistin, Andrea De Faveri, Giulia Paladin and Simone Tonetto of ANK Architects who saw in that anonymous building the chance to investigate today’s meaning of workplace and define a new corporate image for Leader Time, a multinational company dealing with user interface systems.
The project try to subvert the architectural geometries of the monolithic shell.
“Working on the facade represents both an opportunity to rise from the context and to convey the natural light inside.” explain the designers.
Outside, metal structures emphasize the high-tech character of the building and act as a support for the greenery that will create vegetal facades.
Two “cuts” in the main façade open harmonious arcades that allow the passage of natural light and the creation of small asymmetrical gardens with trees that have not only a mere decorative function.
While vertically connecting the two levels of the building, the arcades create a continuum between indoor and outdoor, between the built and nature.
“Inside the existing building – continue the designers – was built a new prefabricated iron core, with a technical and functional design; the workspace is distributed on two levels connected to the large open spaces in continuous dialogue with the external arcades and the green facade. Giving each operator the better workplace was the challenge.“
The interior layout (1500 square meters) includes private and semi-public areas and a welcoming kitchen / break area perfect for sharing convivial time. Each area is equipped with high-efficiency micro-ventilation and air-conditioning systems – strictly visible – and large windows looking outwards or onto the suggestive arcades.
Any kind of obstacles and separations was minimize to maintain the widest opening between inside and outside. Different areas has been defined by different functions: spaces for concentration, meeting and sharing.
The hard design of the heavy black and grey carpentry is balanced by the lightness of the minimal furnishings supplied by Estel Group.
The task areas are enlivened by the white workstations – single desks or benches of Asterisco Top Fly series – accompanied by Deck storage and Easy B ergonomic chairs. For the shared areas, tall containers with open compartments were selected.
More and P016 tables and Tulip seats give warmth and a touch of domesticity.
Photo by Luca Casonato

