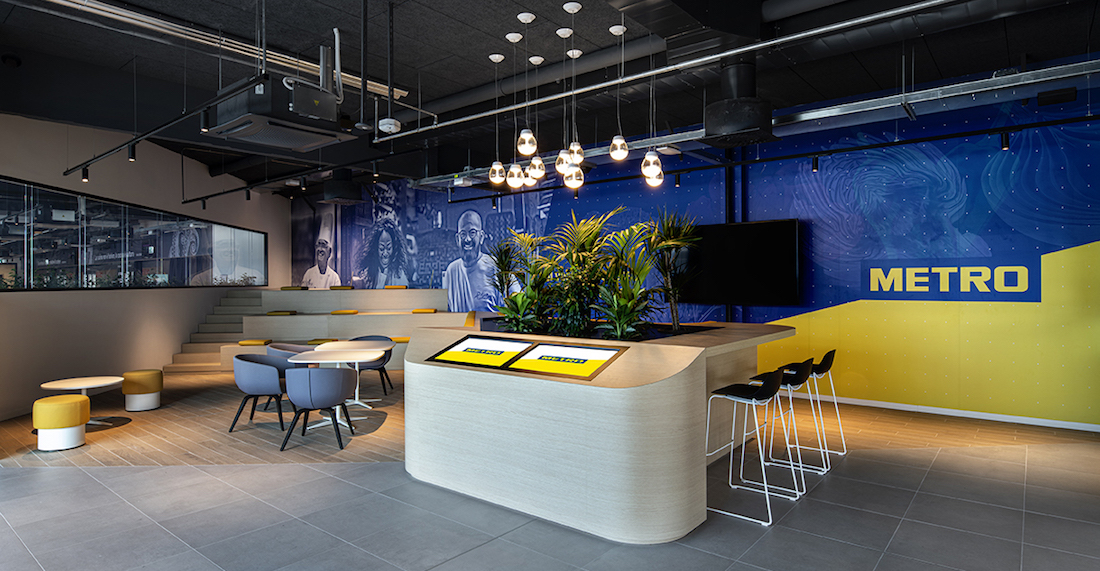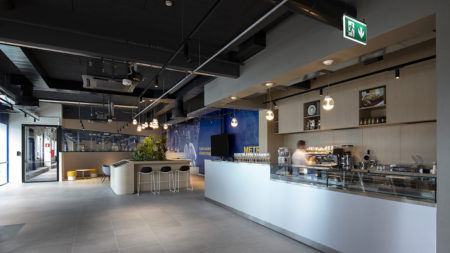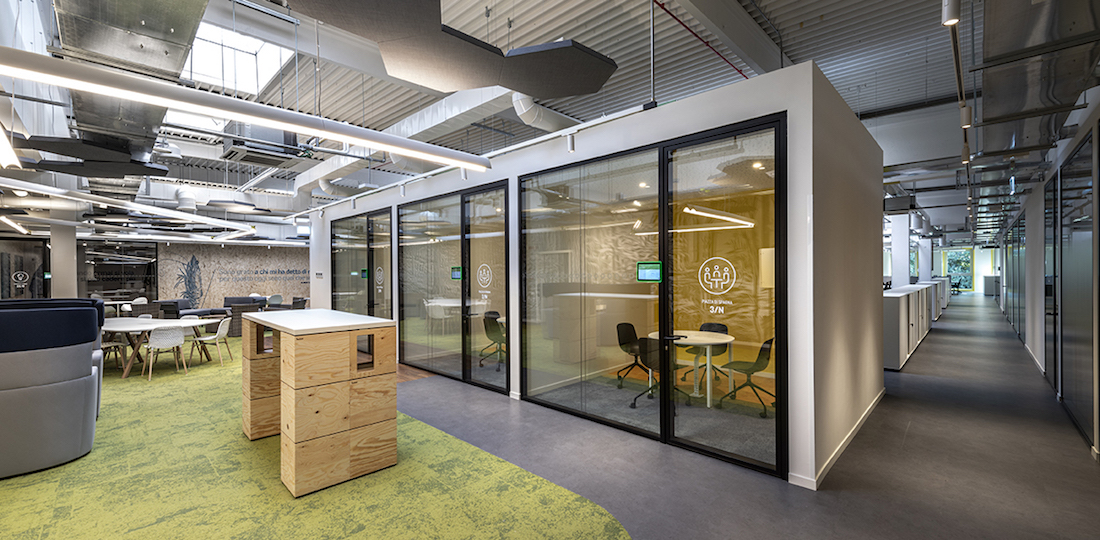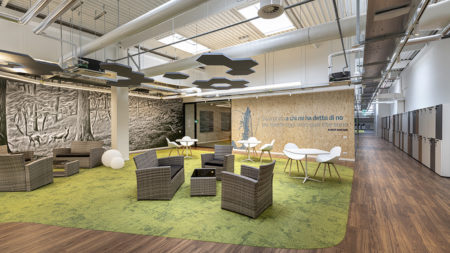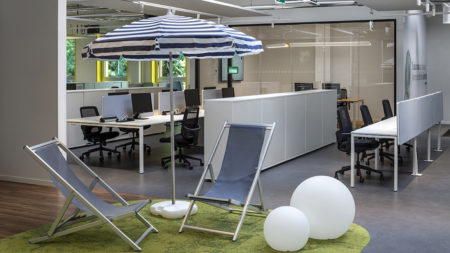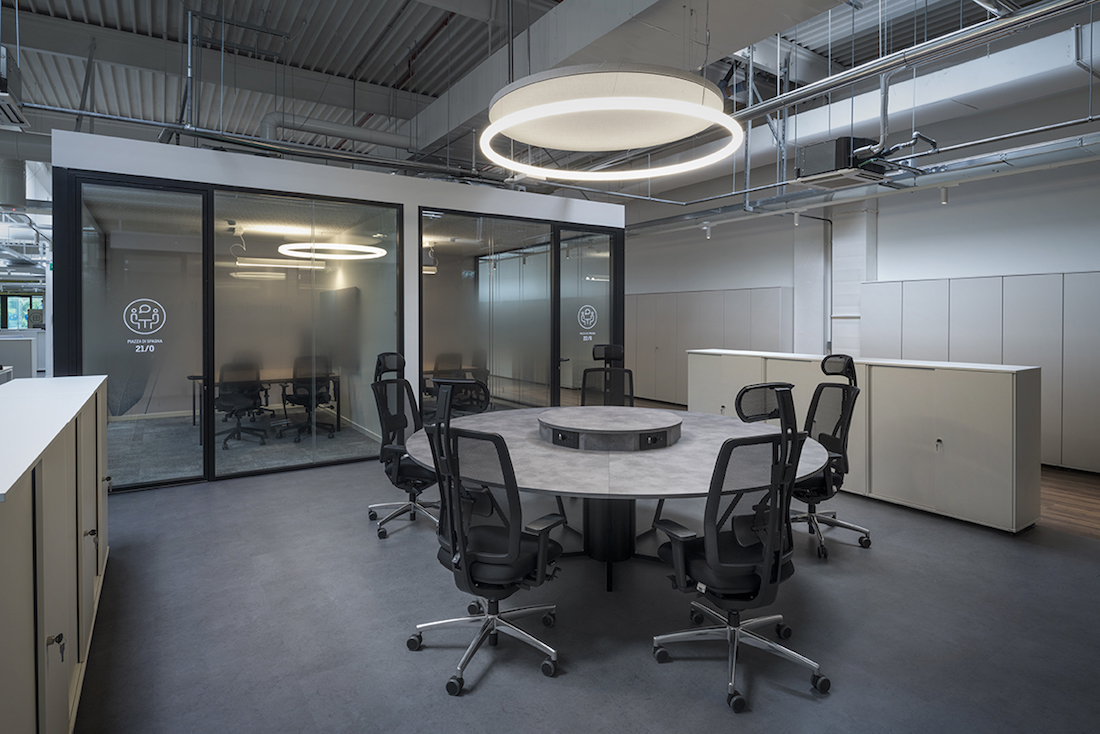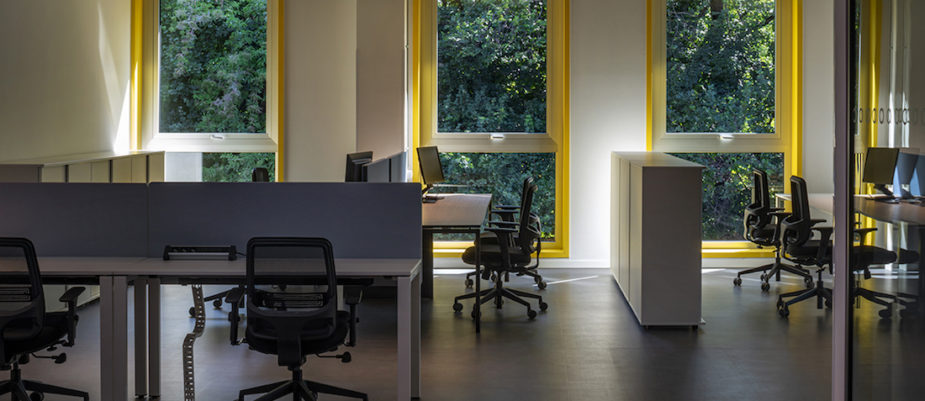
Over the past two years, the role of the office has rapidly changed, accelerating transformation processes that were already underway. We all wondered how we can make the office a place dedicated to collaboration and sharing.
The Metro headquarters in San Donato (Milan) was designed by DEGW during the pandemic and completed a few months ago, “in the midst of a phase of historical change regarding the parameters of workplace design” as explained by Alessandro Adamo, Director of DEGW and Lombardini partner22.
For this reason, on the one hand it represents a challenge, since it has welcomed requests in progress, on the other a possible valid response because it focuses and finds solutions that give life to a workplace designed for wellbeing and for the quality of work and interactions.
DEGW’s project for the Metro HQ, a brand with over 4000 employees, present in Italy since 1972, started from the structural limits of the building. The space of about 4000 square meters was previously organized with two small office spaces and with a portion of the department store open to the public.
The conditions were not the most favorable: the single-storey plate building with few windows and poor light. The first intervention was therefore to bring natural light inside by opening 16 windows towards the Lambro river and 35 new skylights in addition to the 24 existing ones. The new windows even become distinctive elements thanks to the corporate yellow metal frame that highlights them.
The interior design includes abundant natural light and air and connection, an open space with unassigned workstations that can accommodate 400 people, with a presence / remote ratio of 50%. A dedicated booking system allows you to select desks and meeting rooms in a flexible way and responding to the needs of the various departments of the company.
The layout of the different areas is also designed to change according to the work objectives.
The space is easily reconfigurable and scalable to accommodate changes and additions and adapt to the growing density of the future; it is flexibly organized with a rich menu of support areas, with formal and informal spaces to foster comfort, dynamism and creativity as needed; for example, there are touch-down, one-to-one workstations, meeting rooms of three different sizes (from 4 to 12 people) in addition to the break area with a glazed terrace facing south.
The welcome area, both for guests and employees, is particularly representative of the spirit that identifies this design approach: it provides an info point with the integration of greenery; a bistrot-bar; a wooden staircase for informal meetings and events; one of the green unplugged areas – one of the many scattered around the office surface – characterized by outdoor furniture and lights, umbrellas and carpets that evoke green lawns; as well as a large multipurpose space that can be used as a canteen.
Photo by Dario and Carlos Tettamanzi

