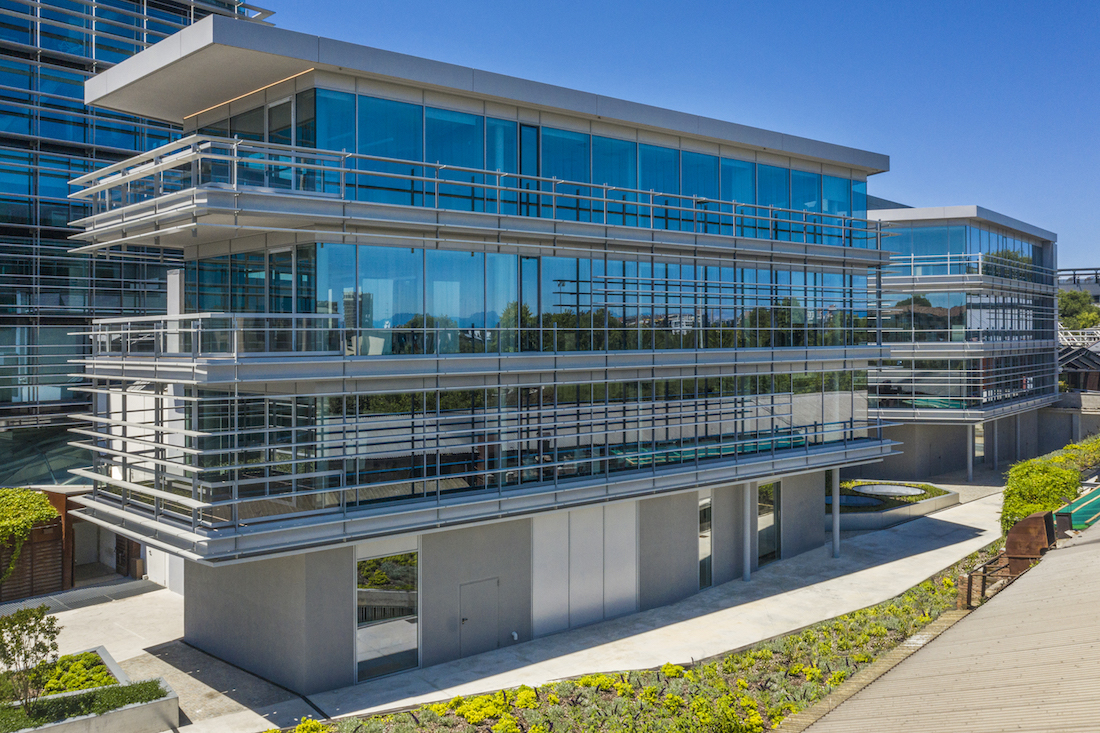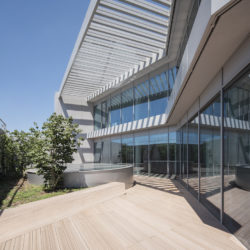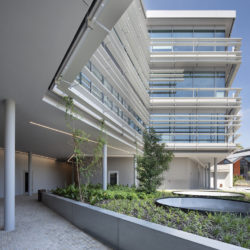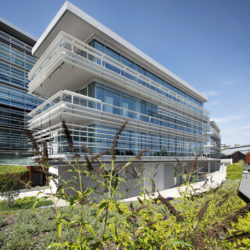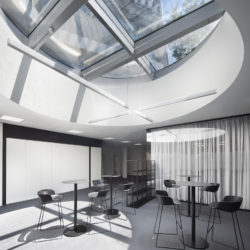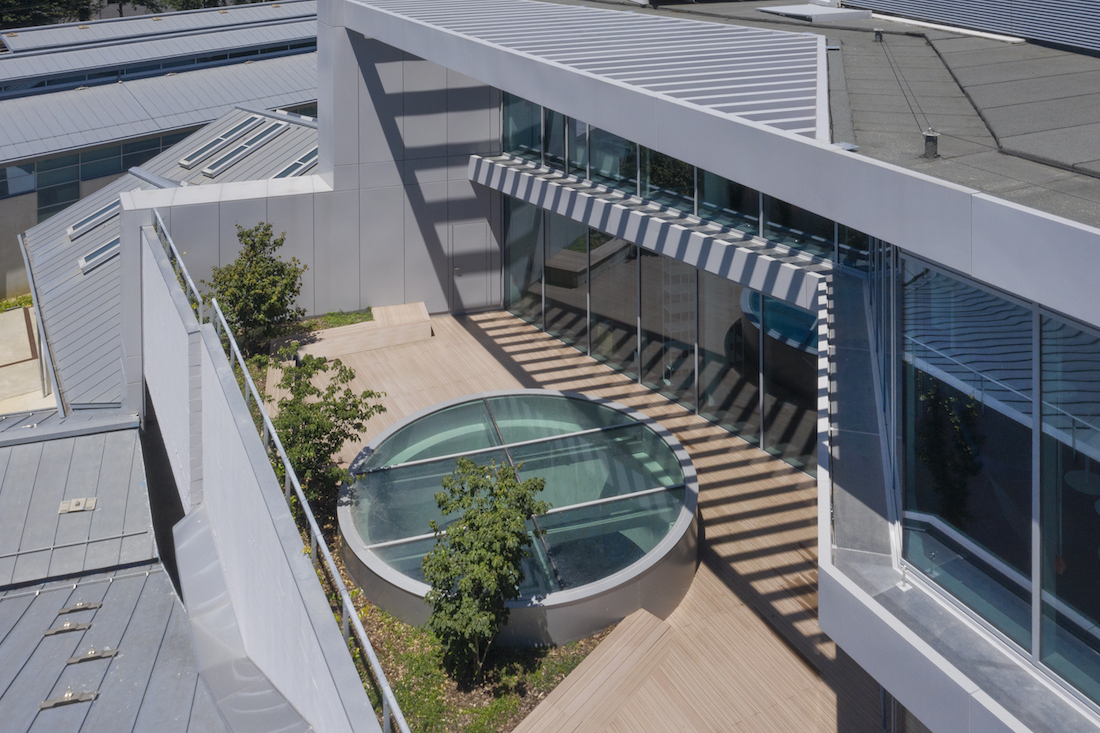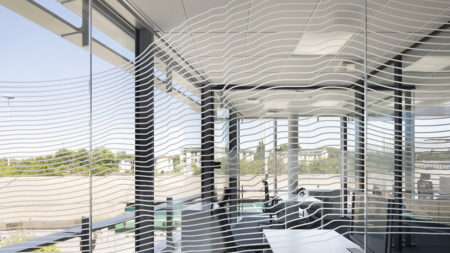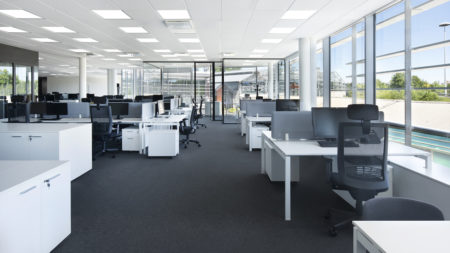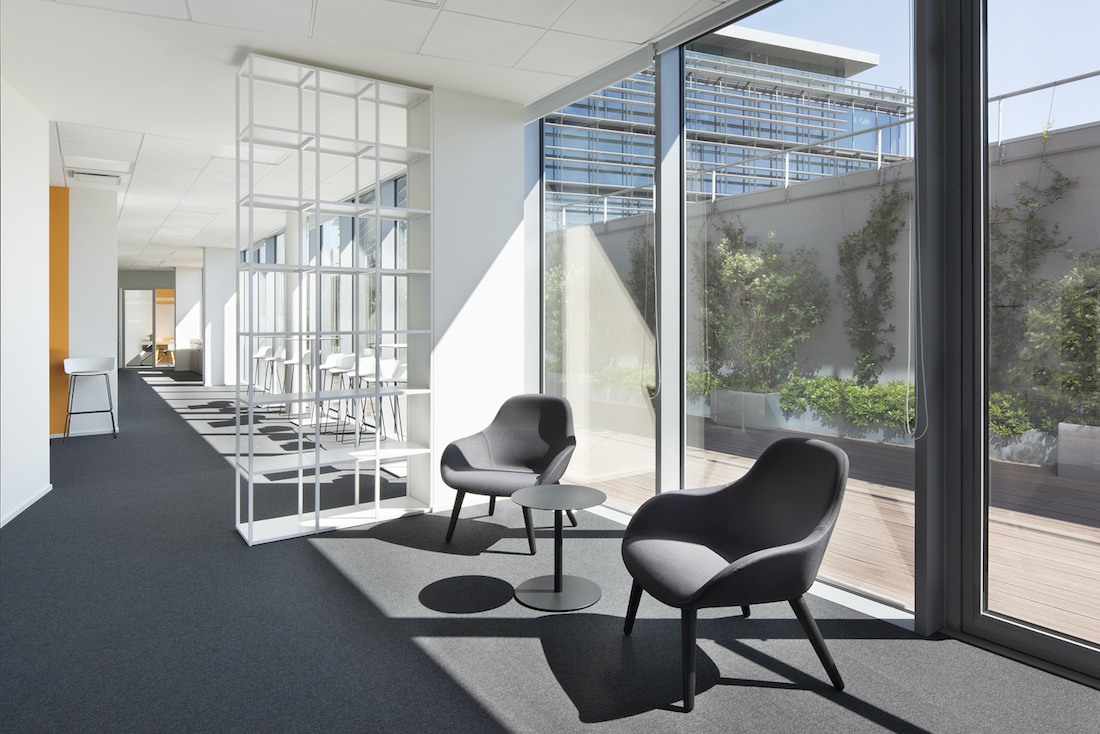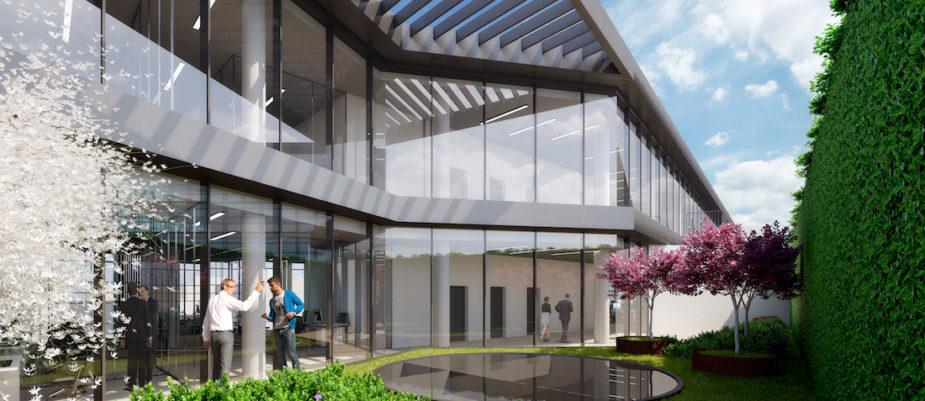
Terraces, vegetal walls, vines, trees and skylights. Light and greenery characterize the edgy and polymorphous building – the eighth – which completes La Forgiatura, the urban regeneration project of a former industrial area that has become exemplary in the Milanese urban landscape.
The building chosen by Sandvik as its headquarters was designed by Studio Tortato, together with the fit out thanks to its new interiors division LAB Product Design.
The Sandvik HQ (3900 square meters) fits harmoniously into the context of La Forgiatura, taking up colors and finishes, exploiting the orientation of the plot in a totally unpredictable way.
Pilotis leaving the ground floor partially free and angular shapes amplify the views and perspective views.
The Giuseppe Tortato’s motto “We design buildings that chase the sun” becomes again his stylistic code. In fact, the plot of land, with a very rigid solar exposure -mainly north-east- and the need to build in adherence to La Forgiatura complex suggested a surprising architecture.
The use of sunlight and the orientation gave life to this ten sides building, which in plan looks like a bolt. “Lightning as represented in the high voltage signs”, comments Giuseppe Tortato.
An extremely complex plan that varies on each floor, with the aim of multiplying the views and perspective views towards the outside, creating angular and lush patios.
The building arises around a green space dominated by trees and walls covered by climbing on the street side and partly occupied by the reception and other fundamental spaces for Sandvik.
These include classrooms, a multipurpose room and the Productivity Center, a sort of showroom that houses huge machinery produced by the company, which are periodically put into operation for demonstration purposes.
The particular use of this environment required a specific intervention to mitigate the acoustic impact and the vibrations of the machinery in the above offices.
Acoustic comfort is strongly considered by Studio Tortato which put the principles of sustainability and wellbeing at the basis of this project with the aim of offering a satisfying experience to those who work in these workplaces.
The lighting design is also fundamental for wellbeing to complete the abundant natural light that illuminates the rooms: with reference to the principles of Human Centric Lighting, the methods and tools were selected to allow the most correct lighting at any time of day: there are evidences that the variation of the light temperature during the day has beneficial effects on health and influences psycho-physical condition, productivity and mood.
The first floor, the one with the largest surface, houses the Coromant offices characterized by a minimal black & white and a large round skylight that brings natural light to the entire floor and becomes the visual fulcrum for the floors above and for the large terrace with green roof on the first floor, on which the Dormer Pramet offices open.
Respecting the company guidelines, white, black, and light gray are the dominant colors, enlivened by orange, in the decorative graphics on the walls of the relax areas and in the phone booths.
The upper floors that house the offices of the main company Sandvik also overlook the terrace. The top floor called “Spaceship” is the brightest and most glazed and offers a suggestive view of the entire campus.
While differentiating each floor in settings, colors and layout, the common feature of all floors is the presence of informal outdoor spaces, terraces and greenery that turn out to be outdoor offices, a valid alternative to closed environments in this difficult phase of returning to the office dominated by the coronavirus risk.
Photo by Carola Merello

