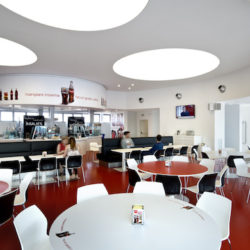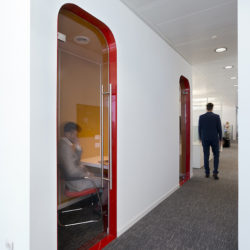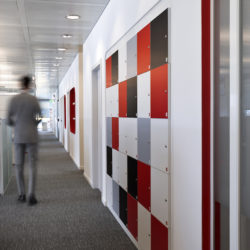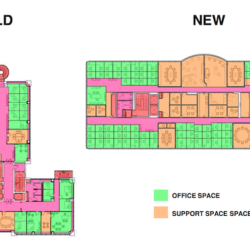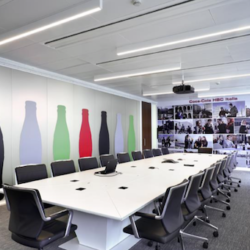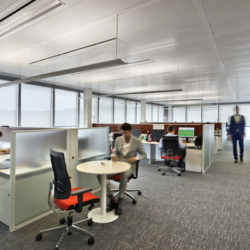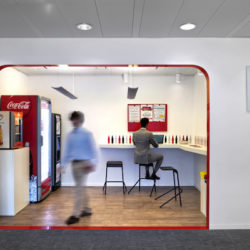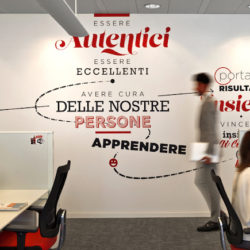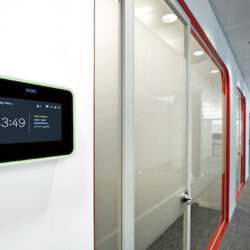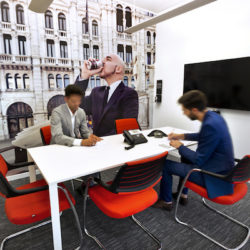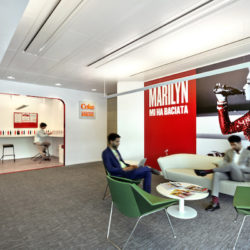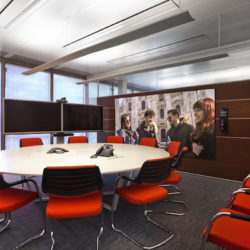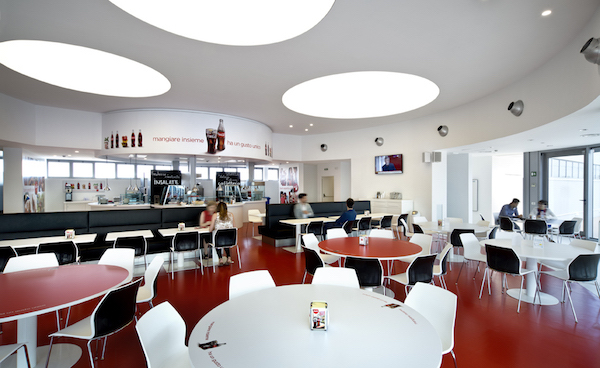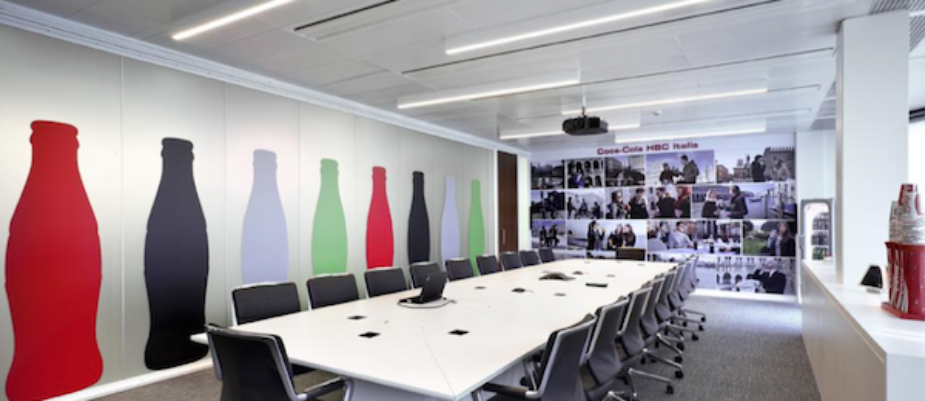
The design of the new Coca Cola HBC Italia Headquarters close to Milan started three years ago. The expiry of the lease allows to analyze the ways people work and to take up smart working. This case study was presented on the occasion of the seminar at Isola WOW! Lavoro Agile 2016 by Pietro Fiorani, National General Services Manager of Coca Cola HBC, together with architect Alessandro Adamo, director of DEGW.
The chief factors of the success were the definition of a clear and shared route with the employees, that has involved the planners (DEGW) from the very beginning, in order to understand their new needs and find a solution in the physical space.
Three years ago, Coca Cola has started an integrated and well-organized project -named PrISm (acronym of Productive, Innovative, Smart)– on the basis of the targets, namely to improve as much as possible by moving to a new venue.
The cost of the lease and productivity,
the quality of space and innovation,
the use and adoption of smart-working procedures.
Then the basic issues related to the layout are pinpointed, aware that the workplace accounts for the 25% of people’s wellbeing and 5% of their performance.
But how to apply smart working, that was the question? How should our way of working be changed? What kind of building can be the most suitable one?
The space quality chiefly aimed at open space, daylight and lively yet not invasive colors and great importance was also attached to the corporate image and choice of furniture (Sedus). All factors not affecting the employee’s engagement crucially.
A better use of space was also obtained through technology, space availability and easy access to public transport.
Space dimensioning.
Environmental quality was improved through a drastic reduction of single offices and the introduction of meeting rooms in several sizes, touch-down desks, phone booths, showers, and “space for us”, not meant for business: terraces, restaurant, areas for informal meetings, library, leisure area.
The workstations are arranged along the outer edge, while the ancillary areas are in the main body.
Numbers of a successful case history
Number of employees: from 300 to 340.
Square meters: from 3700 to 3300.
Square meters per person: from 12 to 11.
Close individual offices: from 596 sqm to 19 sqm.
Desks in open spaces: from 1596 sq. to 1409 sqm.
Meeting and common areas: from 1550 sqm to 1850 sqm.

