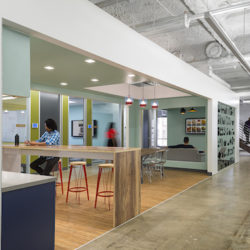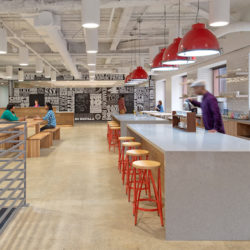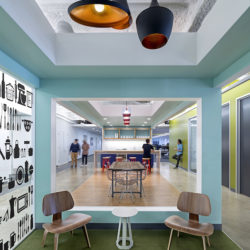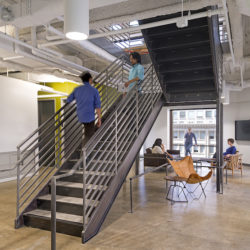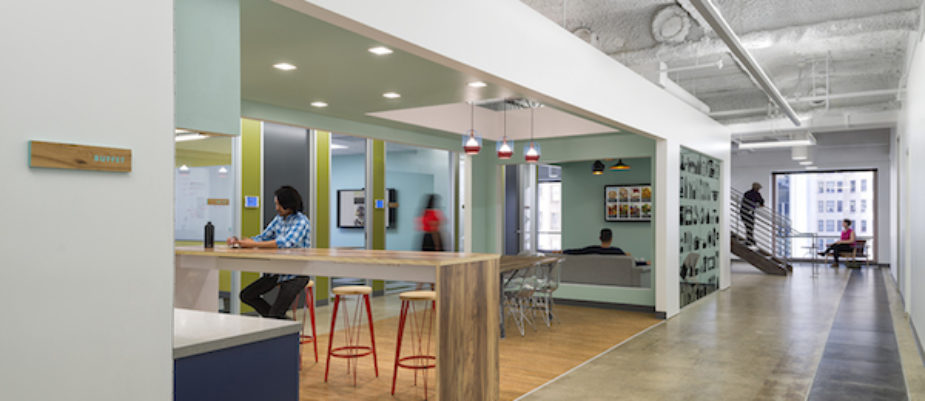
OpenTable, an online reservations company, had four basic goals for their new space: reflect the company’s passion for restaurants, promote collaboration and encourage people to move around and interact, transform a traditional office into something original, make efficient use of the space. To accomplish those goals Studio O+A gutted the existing interior, transforming three floors of conventional office space into a blank slate to bring the playfulness and creativity of restaurant design to an office environment.
First step was to assemble the ingredients: natural light; clean, uncluttered surfaces; multi-layered sight-lines; a fresh palette of bright hues and picnic graphics and a variety of places to sit down and talk, each has its own style, its own feel to reflect the variety of restaurants and lifestyles that Open Table represents.
Connectivity is a key feature of the design: physical connectivity in the ease of travel between departments and floors; communications connectivity (Apple TV may be accessed from any point in the office) and creative connectivity (small meeting and conference areas encourage frequent collaboration). The Table Story Wall in the reception collects staff’s stories of actual restaurant experiences and fondly remembered meals.
Open Table has and frequent need of interoffice conferencing with other offices across the U.S, London, Frankfurt, Mumbai, Mexico City and Tokyo, for this reason the office is wired for total connectivity to make video conferencing and international check-ins.
Finally, as befits its core mission of facilitating memorable dining experiences: a bright, airy and spacious kitchen close to the reception area functions as a snack island. Its purpose is to turn the lobby into an event space.
Photo by Jasper Sanidad, courtesy O+A.

