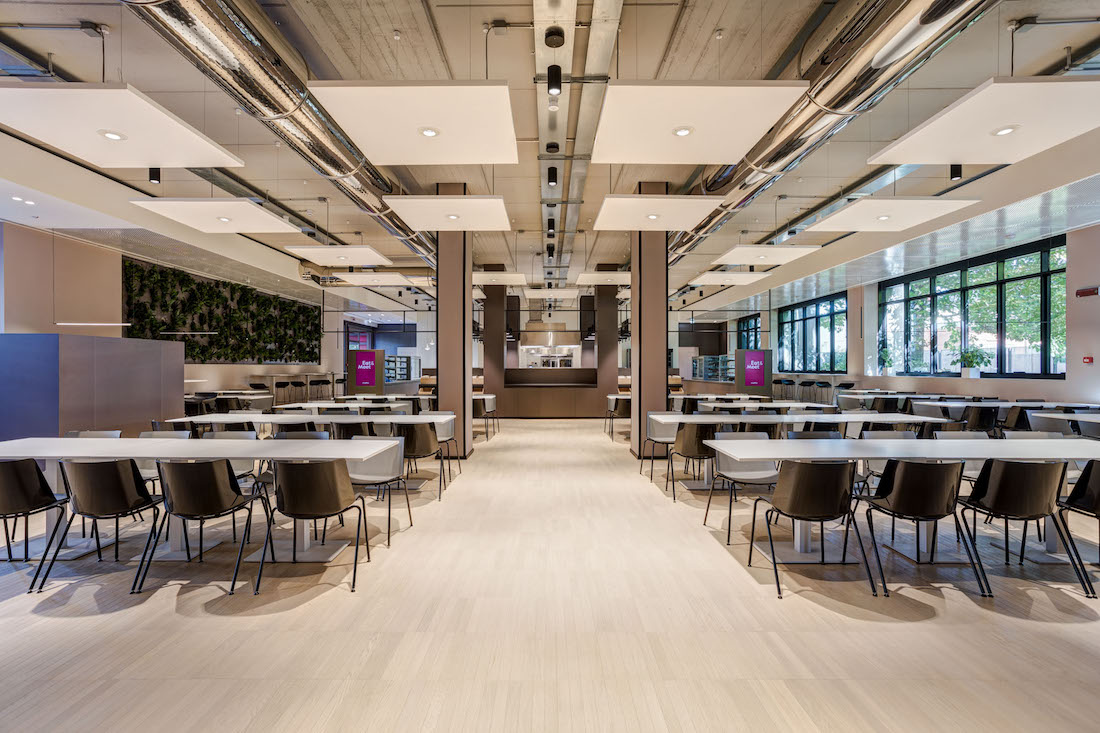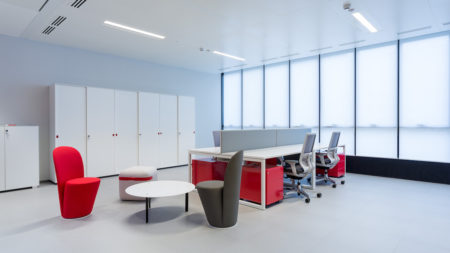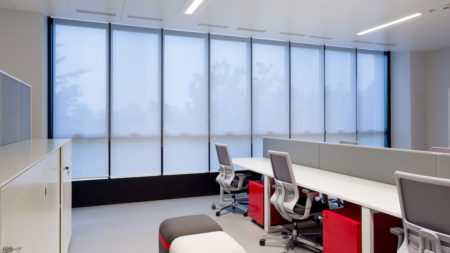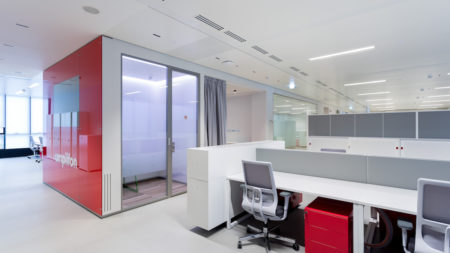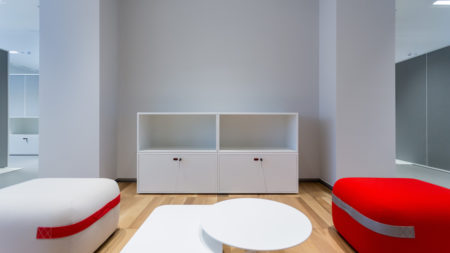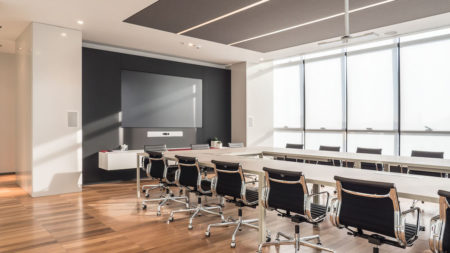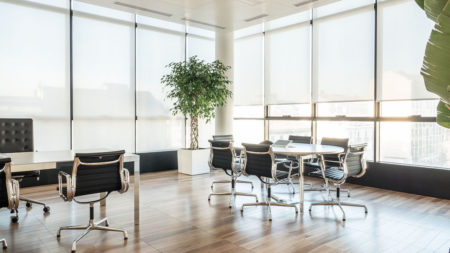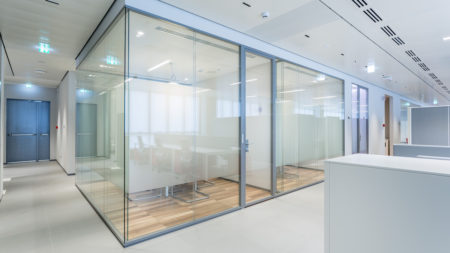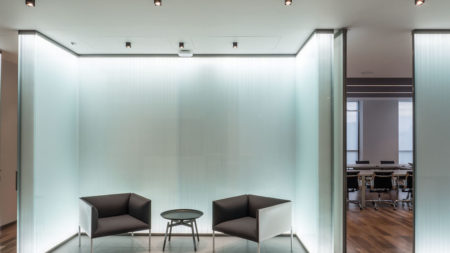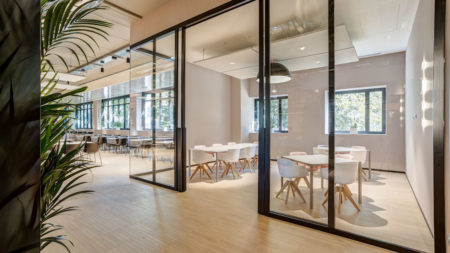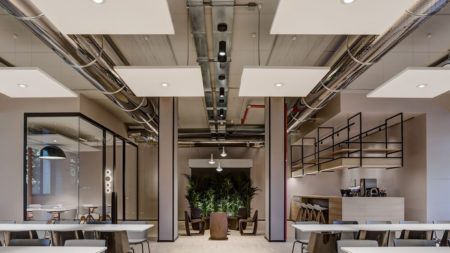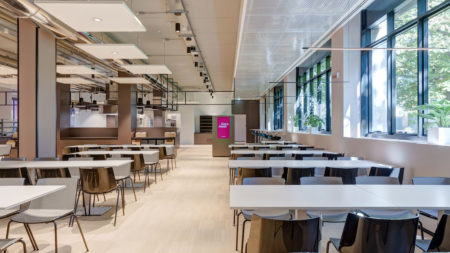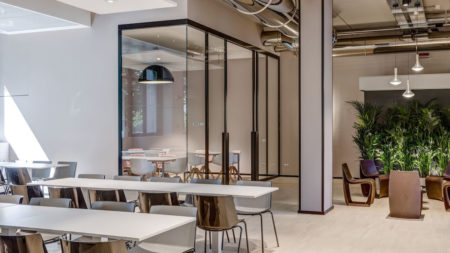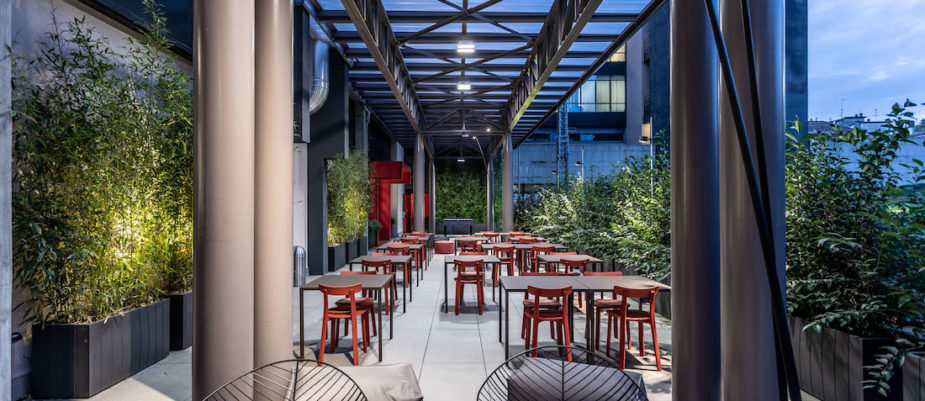
“Light+Open+Collaborative+Colored+Technological”: this was the concept that led to the renovation of the Amplifon’s HQ in Milan, designed by 967arch. The optimization of the space towards a new kind of organization reflects also the new international image of the company, fostering a b through the potentialities of the living space and the furniture by Cardex.
How is it possible to renovate an 8.500 sqm space for 300 people in order to communicate throughout the place the international and technological growth of the company?
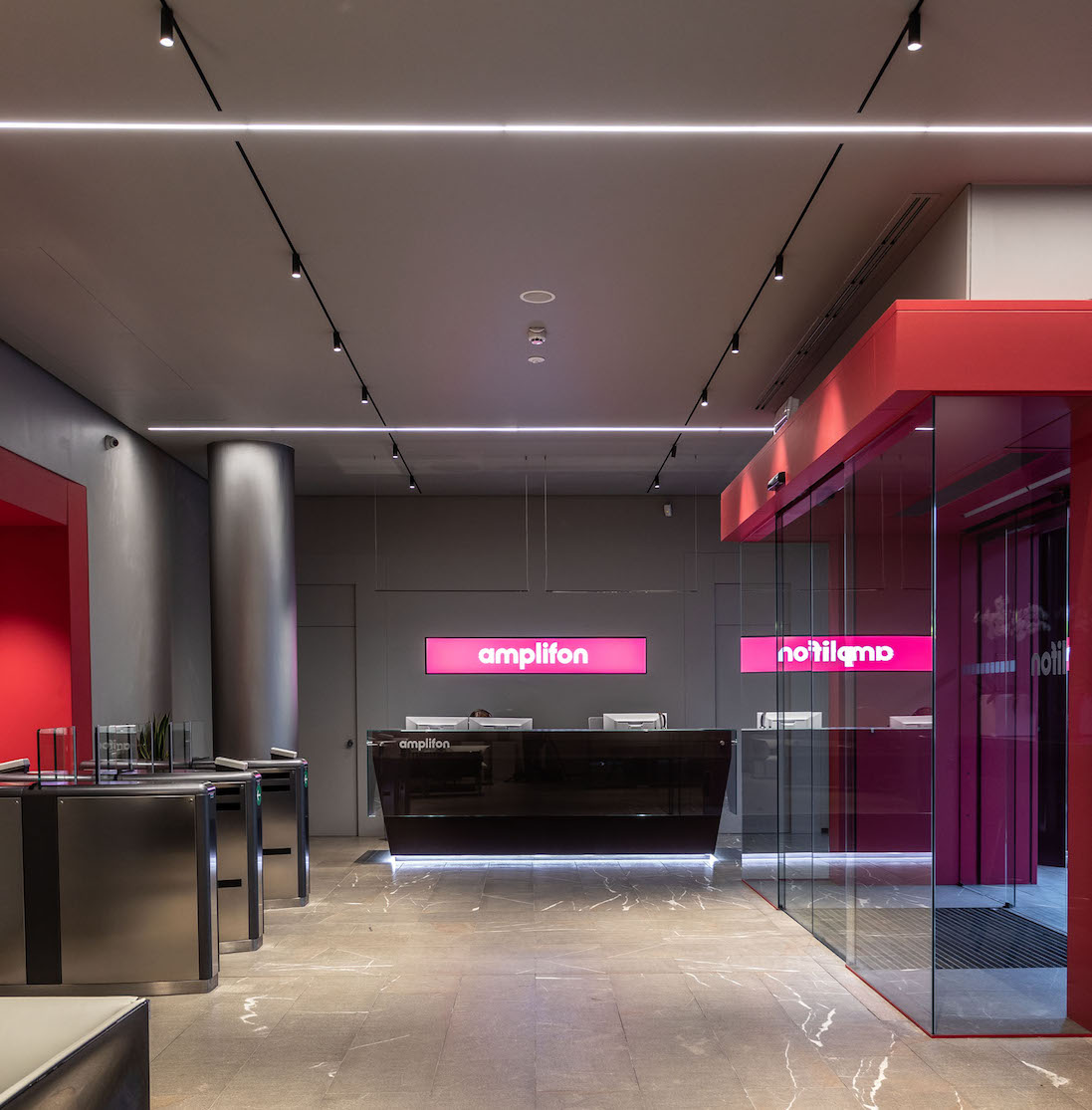
The headquarters of the leading company in the field of hearing aids and accessories Amplifon, in the south of Milan, has been designed by 967arch following the architectonic input of a ‘90s building and the need of creating a more collaborative and communicative kind of space.
The slogan “Light+Open+Collaborative+Colored+Technological” has guided the entire project that has involved all the 5 floors above ground and the 2 undergrounded of the two joined wings of the building.
The office area, among the first and the fourth floor, is centred on a dynamic open space with different operational areas and some closed area as the meeting room, break areas, phone booth and touch down, these last situated at the entrance of both wings with interactive monitor for company communications.
The furniture of the interior design, commissioned to Cardex, includes Dieffebi’s containers for archiving and lockers, while Hw Style has furnished the green and the vegetal walls.
Furthermore, at the ground floor, different environments were created to communicate the company’s brand identity and its growth: besides the reception, the training rooms, the library and the auditorium, the company restaurant appears as a dynamic and vibrant third space.
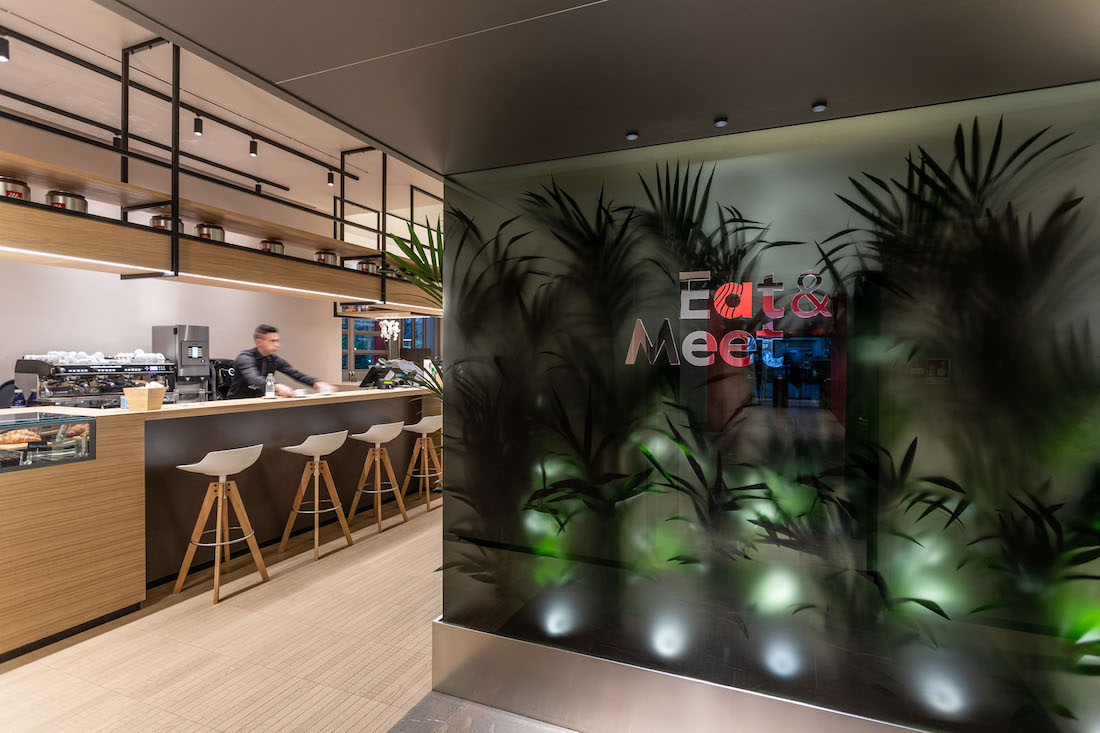
Eat&Meet: the company restaurant.
Situated at the ground floor, where it can be accessed following a tunnel that links the reception to the distribution area, the company restaurant Eat&Meet is a place for informal meetings and for relaxing during the workday.
Besides the area for preparation and distribution of the food, an open space, along with a reserved room, a bar and a dehor overlooking the internal garden compose the 1.000 sqm of the restaurant, that keeps a trace of its previous function of a warehouse, in the height and in the at-sight plants.
Eat&Meet is, therefore, the synthesis of the whole architectonic project, where collaboration and communication become the basis for the growth of a company that narrates itself through its own spaces.
Text by Gabriele Masi.
