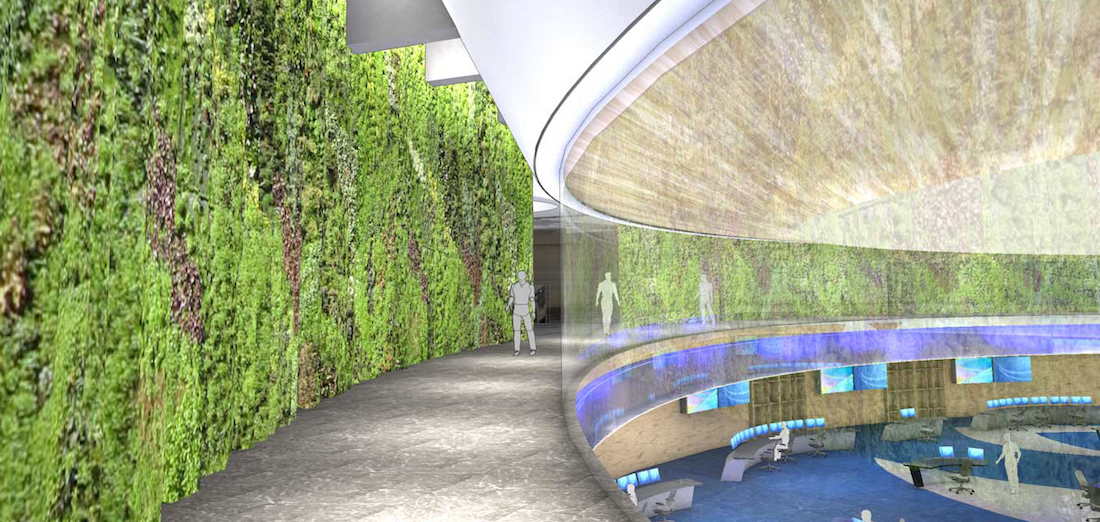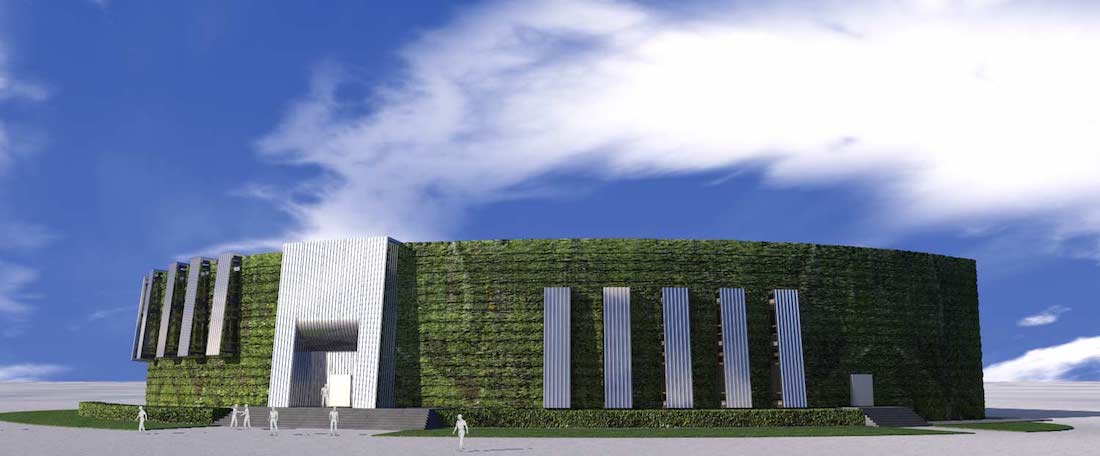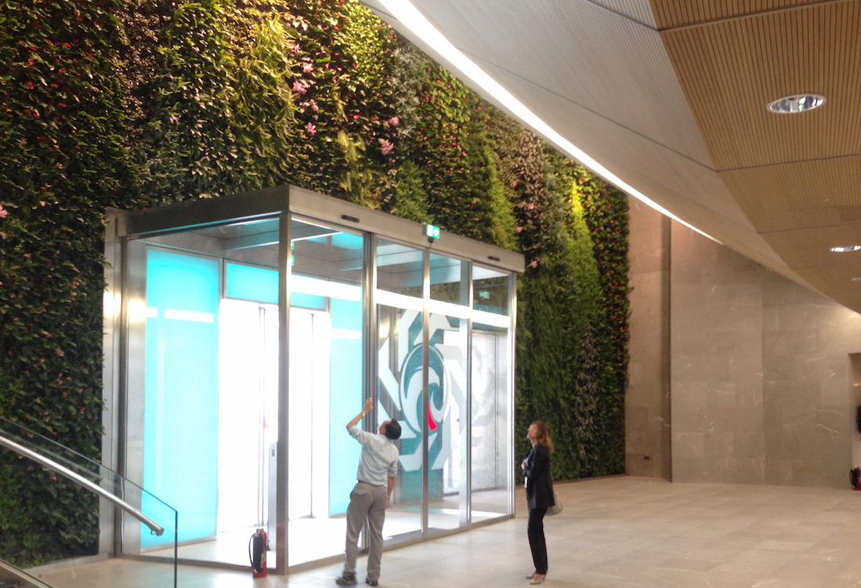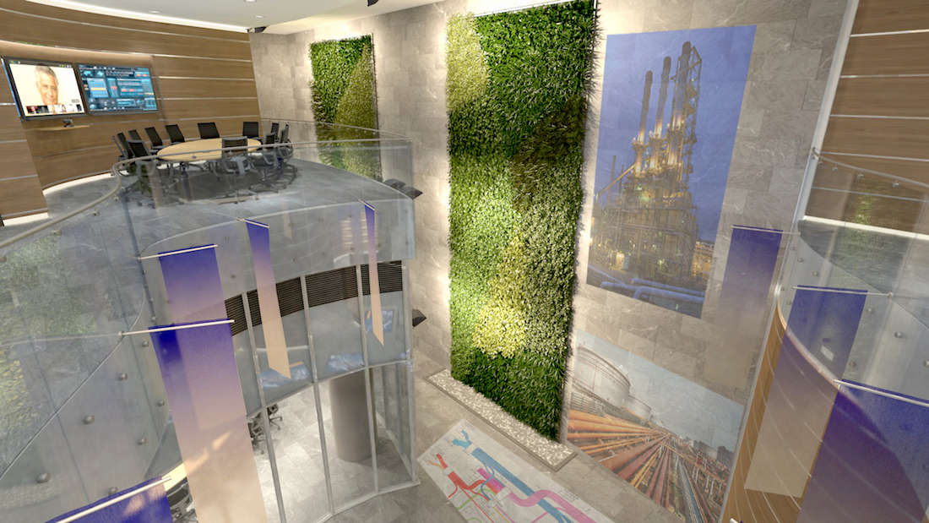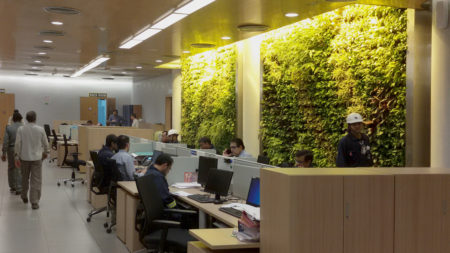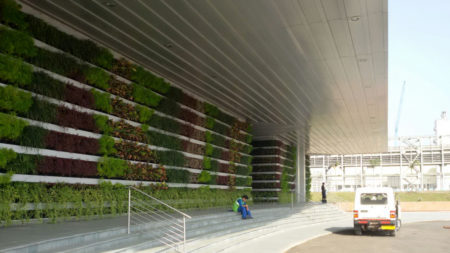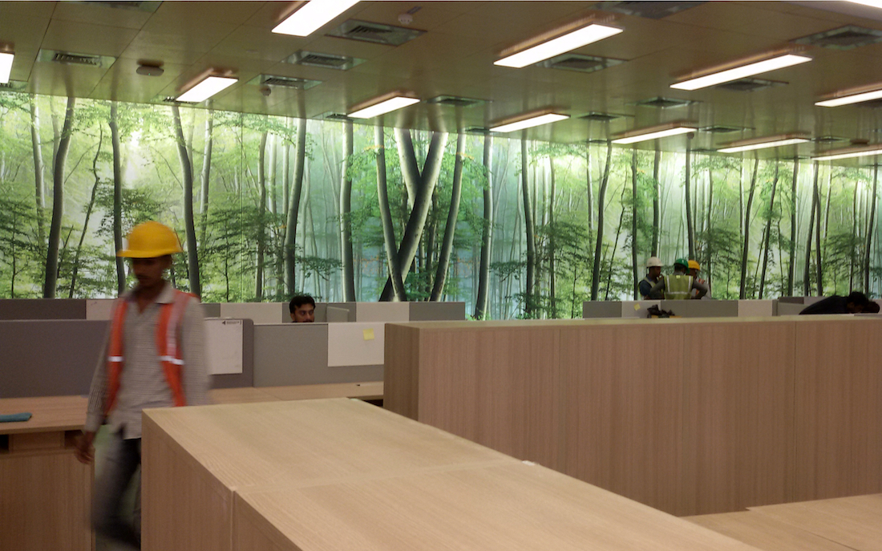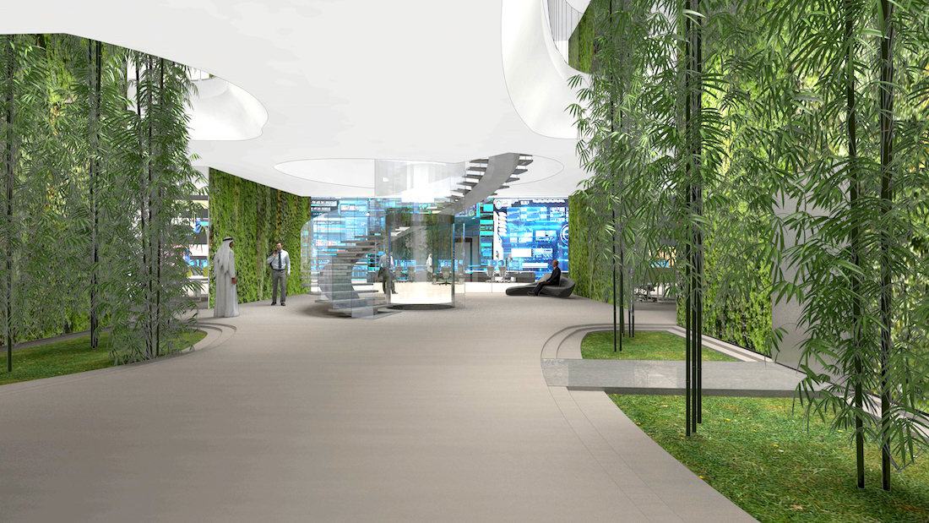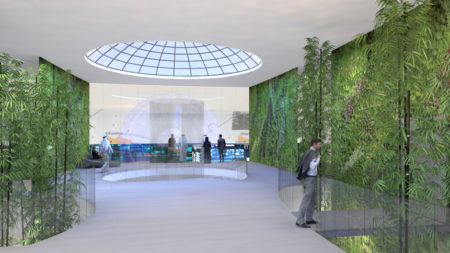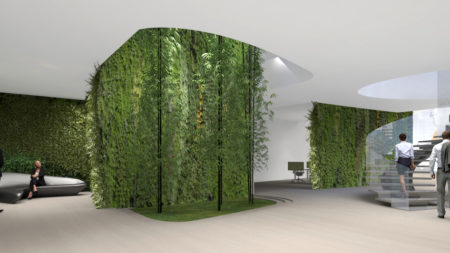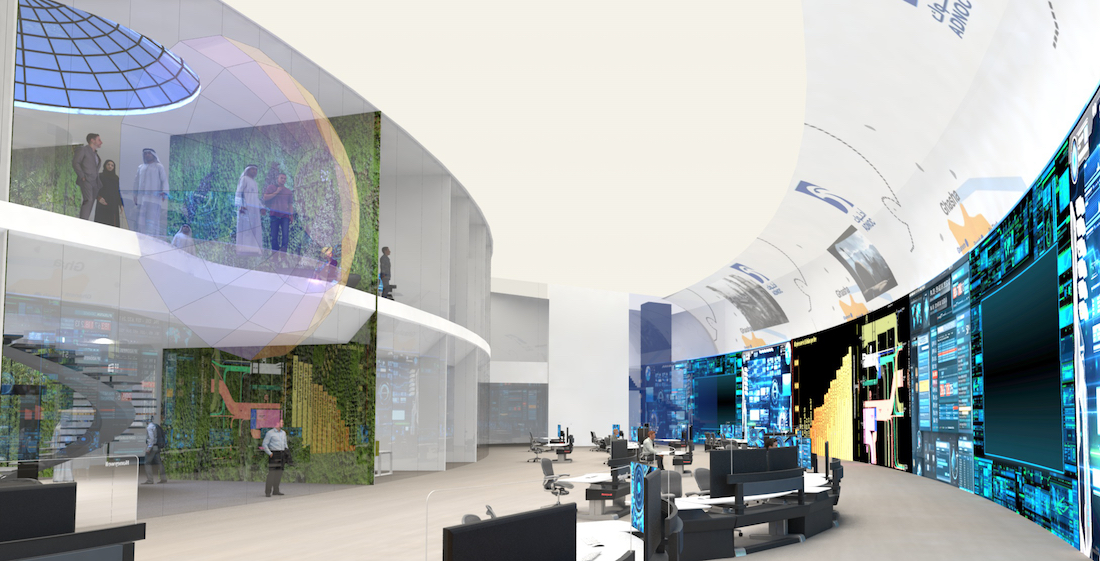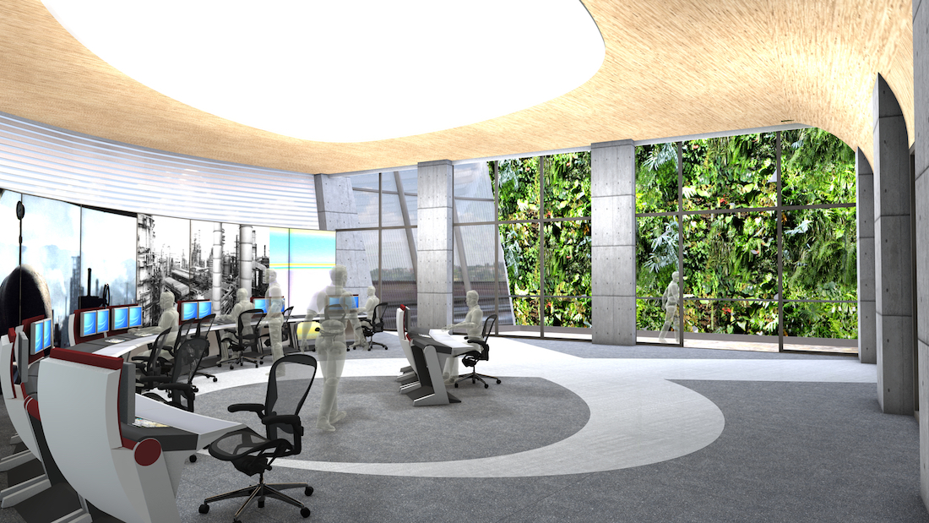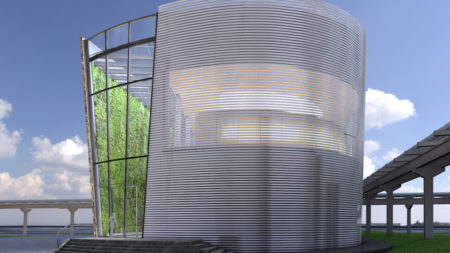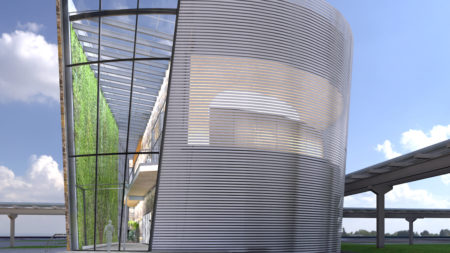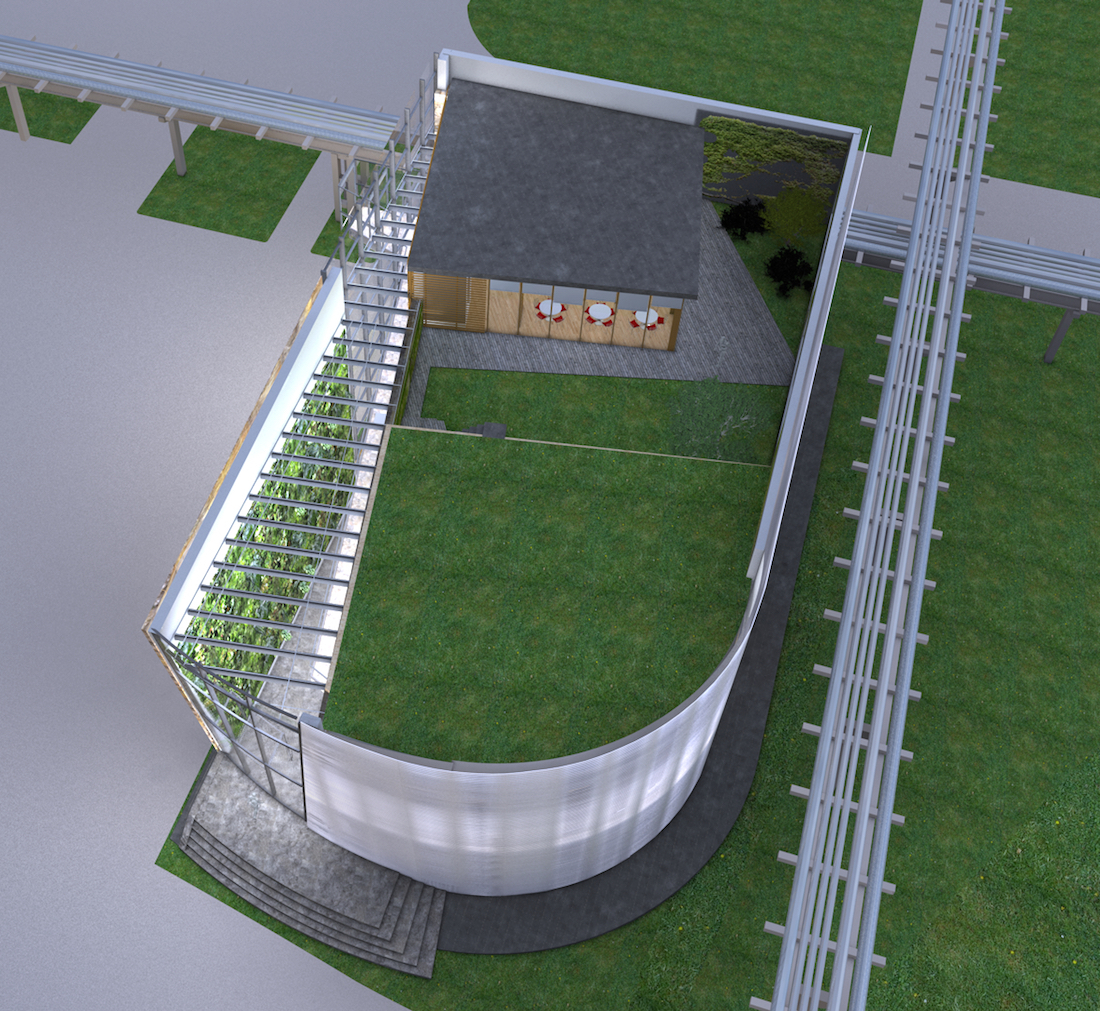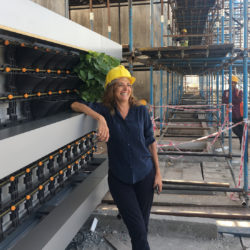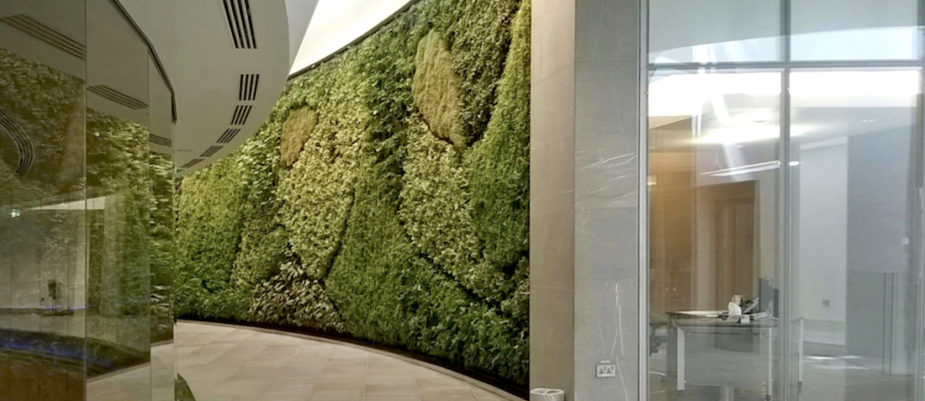
How important is biophilia in extreme work environments? We asked arch Piera Scuri, Spazio co-founder with Douglas Skene, researcher and member of WOD.
After having dealt with the approach to the Command Center project in the previous article, now she tackles the issue of the need for biophilic design, especially in these high-tech workplaces.
She illustrates for WOW some emblematic projects where Biophilia and Phytophilia play a fundamental role. The images show Central Control Buildings designed by Spazio, built or under construction in Europe, the Middle East and India.
When I started my profession as a designer, almost thirty years ago, talking about grass, greenery, plants, in reference to the design of a Control Building or the Control Room of an industrial plant, was simply impossible.
Being able not only to ‘sow’ green in our projects (about a hundred) but also to obtain official recognition from a certification body in the field of sustainable architecture such as the Gold LEED Certificate (for the Tupras Control Buildings built in Turkey and Reliance in India) attests how important it was for us to bring nature into work environments essentially made up of machines and not suited to the needs of humans.
Control Buildings and Control Rooms are complex, highly technological work environments that require great attention span, quick reflexes and continuous interaction with technology.
Being able to make these work environments more sustainable has been a difficult goal, pursued with tenacity and officially recognized.
These projects illustrate the introduction of vertical gardens and vegetal walls both inside the Control Buildings (in lobbies, offices, meeting rooms, corridors) and on the façade and roof.
At the same time, skylights and windows were opened to illuminate plants and humans with natural light. We have also replaced the finishes in plastic materials with natural materials such as wood (suitably treated for fire resistance), natural stones (flamed and brushed or polished or bush-hammered piasentina stone), as well as glass that gives transparency to the walls. and allows the vision of the depth. And again the colors, the dynamic and biological light systems.
Our projects have been developed in response to a silent but insistent request from the end users of these work environments – essentially consisting of electrical and electronic equipment – to reintroduce natural elements in respect of biological needs.
Takreer Control Building
The desire to transform the Control Building into a more natural building is shown by the rendering of the Takreer Central Control Building (built in the desert of the Arab Emirates) with the facade completely covered with vegetation.
The rendering of the section shows the vertical gardens installed along all the corridors on the first floor, around the large Control Room located in the center of the building. Actually, 625 square meters of vertical gardens have been created.
Large (burst-resistant) skylights have been installed above the green walls of the double-height lobby and along the corridors on the first floor, which also illuminate the plants with natural light. From inside the Central Control Room, operators can see the green-clad walls and the natural, non-direct light that enters through the large windows.
Thanks to this expedient, the irrigation system does not come into contact with the thousands of electrical and data cables that connect the computers to the system.
Realiance Control Building
Three years later for Reliance Refinery in Jamnagar in India, we created a real vertical garden on the external facades of Control Buildings.
Here, vegetal walls have also been built in numerous indoor environments such as meeting rooms, offices, lobbies. Alternatively, backlit posters of plants were installed on some walls.
Command Center in the United Arab Emirates
In the concept design of this Command Center, the green completely covers the lobby on the ground and first floors.
Thanks to the large windows, the green atrium is visible from many points of view and from within different environments.
This indoor garden was located in the main hub of the building so that it is crossed by both employees and visitors who will access the Command Center.
OPZ Control Building
Even in a small Control Building built in Ukraine, greenery is present on the roof and in the access corridor to the Control Room and offices.
The renderings developed for this project well illustrate the design philosophy of ‘humanization’ applied to extreme work environments: introduction of greenery and natural light, natural materials, rupture of the parallelepiped in reinforced concrete (a shape dear to engineers) and insertion of walls and curved shapes, multiple points of view.
Among the various proposals, the one chosen by the customer and made has the external facades covered in stainless steel slats; at the entrance a large skylight allows natural light to illuminate the vegetal wall and the control room from the internal corridor.
A roof garden was provided next to the cafeteria. The Control Room has floor / ceiling windows shielded by the stainless steel slats of the external cladding. A skybridge connects the Control Building to an existing building.
Text by Piera Scuri.
Photo by Piera Scuri and Douglas Skene (Photo under construction because it is not allowed to photograph the finished buildings).
Rendering Daniele Barbadoro


