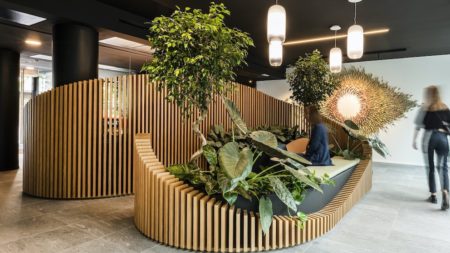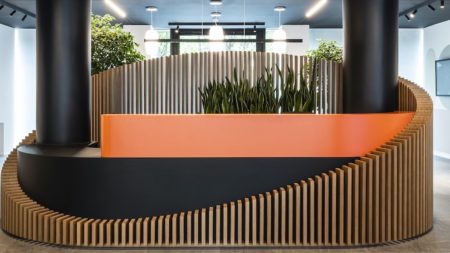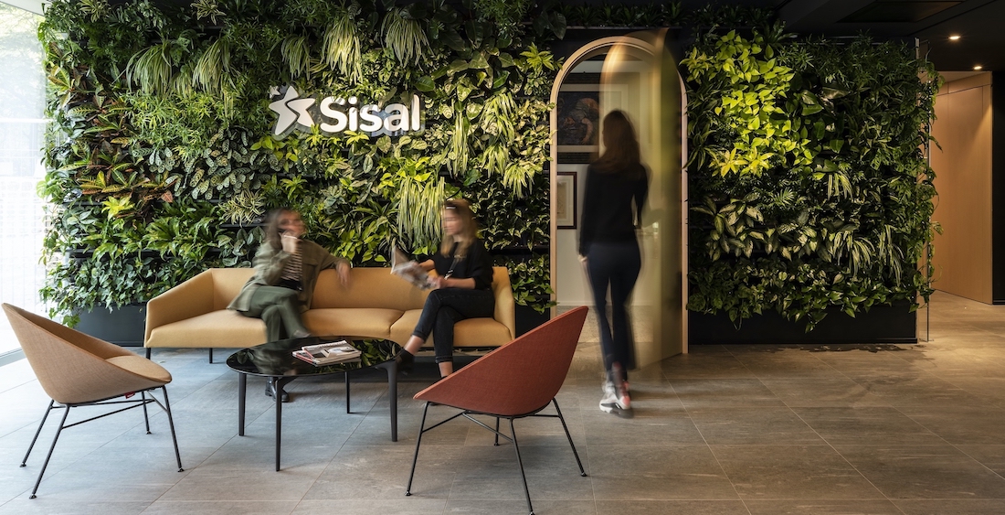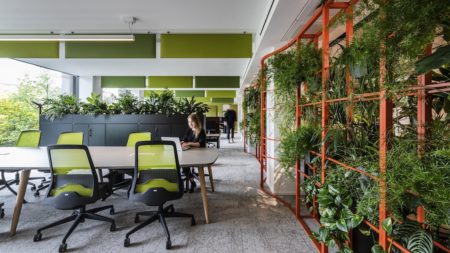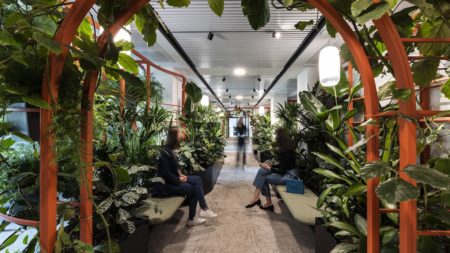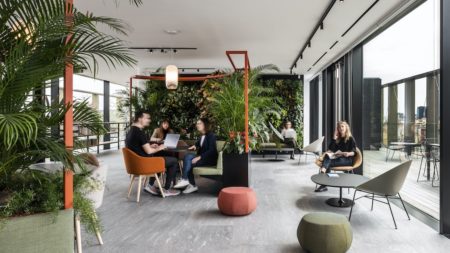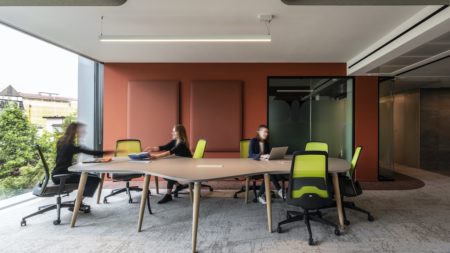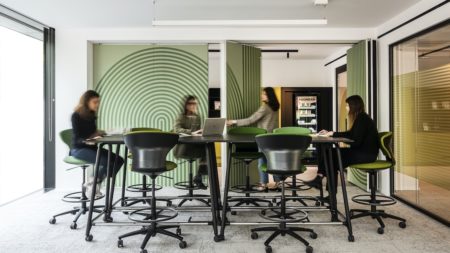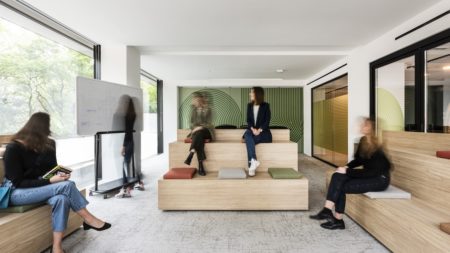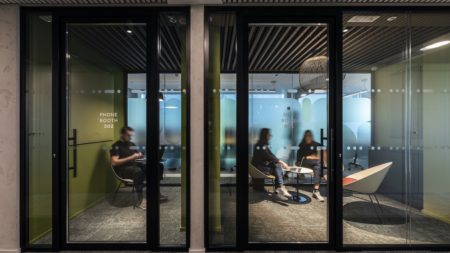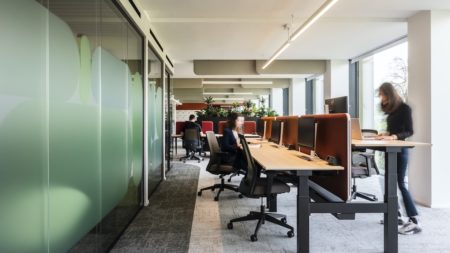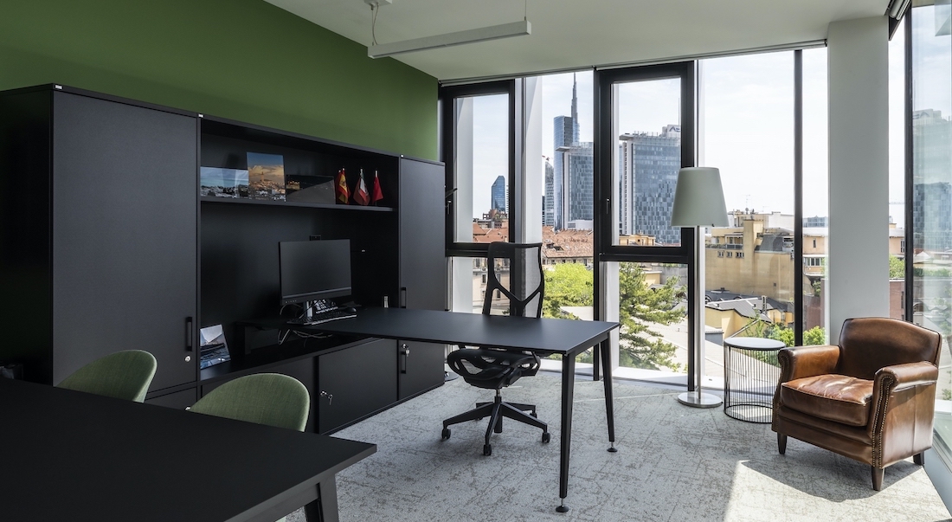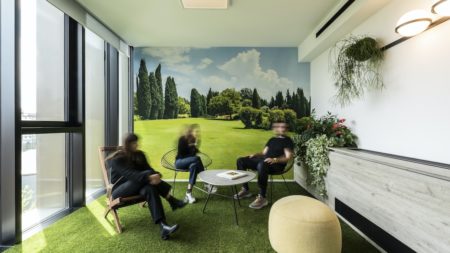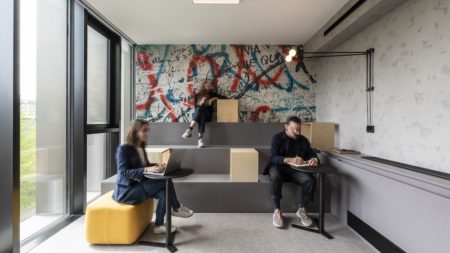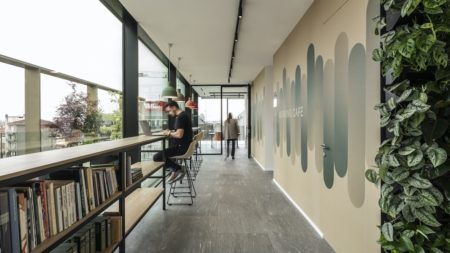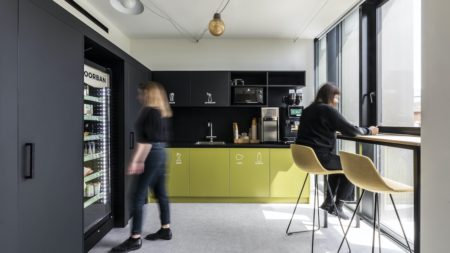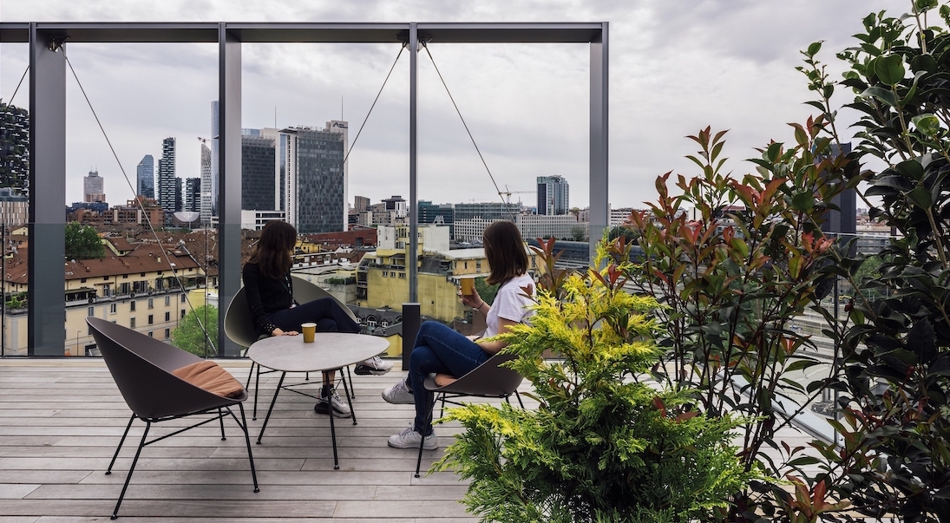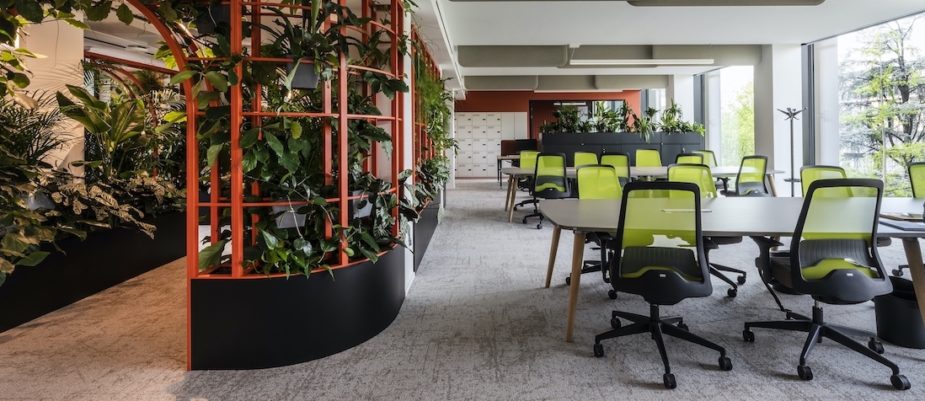
The Sisal headquarters, the first company to occupy the new Bassi Business Park in Milan (owner Generali Real Estate) reflects the three fundamental values that have marked the history of this company since 1945: Innovation, Responsibility and People.
Coima Image designed it as an ecosystem of physical and virtual places, starting from the most recent studies of the transformations taking place in the hybrid office and applying design models that stimulate sharing and collaboration, having wellbeing as their focus.
The core of the project is the “green lung“, at the center of each of the 13 floors, which vertically crosses the building to offer relaxation, wellbeing and contact with nature.
Across the 9,000 square meters of the building is Sisal Memory, a widespread museum itinerary: by integrating iconic signs and posters in the workplace, generates a strong sense of belonging.
An in-depth research on the new identity of the post-pandemic office and change management preceded the project and the moving of Sisal to the new spaces, immediately guaranteeing the adhesion and enthusiasm of the employees.
From the entrance hall, Sisal welcomes guests and employees in an environment of strong impact, between natural elements and digital media, presenting itself through a site-specific art installation (Sisal Hola, by Bume Studio) created with 1500 historical Totocalcio cards.
The interior design was carried out with a view to ESG criteria and was aimed at improving the health and wellbeing of employees with extreme attention to lighting and acoustic comfort, biophilia and sustainability.
Sisal headquarters aims at LEED Interior Gold and WELL Commercial Interior Bronze certification, to which the aesthetic and functional role of greenery, has greatly contributed.
“The new headquarters takes us into the future, increasingly oriented towards a responsible and sustainable business strategy. This project puts people and their wellbeing at the center of every decision, to ensure a correct work-life balance and the highest standards of wellbeing within the building. I am sure people can best express their potential in a welcoming, inclusive and innovative workplace.”quoted Francesco Durante, CEO at Sisal.
“The new Sisal offices are born from a year and a half of effective dialogue and confrontation. Our experience combined with the history and vision of Sisal has given rise to an attractive ecosystem. The application of the most innovative workspace design models facilitate sharing, learning, innovation and both physical and virtual connection between people.” explains Gianmarco Bocchiola, partner at COIMA Image.
Developed on the concepts of flexibility, modularity and reconfigurability, the layout of each floor proposes similar sequences of open and closed environments, following the Activity Based Working approach.
Areas for privacy and adequate acoustic comfort are also guaranteed in the open plan areas: in the open spaces, sized to avoid high crowding, materials and furnishings with high sound-absorbing power have been selected (Sedus) modular carpet flooring (Interface) slatted ceilings and suspended felt panels.
Monica Canale, Head of Innovation Retail Sisal who accompanies us to the new headquarters, explains that each floor is differently featured within the basic layout scheme, alternating diversified workstations that can be booked through an app in order to optimize the use of spaces (currently 10 days / month in smart working; 40% of employees in presence).
There are standard desks and sit stand desks, with height-adjustable tops, equipped with ergonomic chairs, lockers and containers with integrated planters (all supplied by Sedus); collaborative tables and ancillary spaces characterized by marked reconfigurability (Sedus and Arper), phone booths and meeting rooms bordered by glass walls (Universal Selecta).
Natural light pervades the rooms, the atmosphere is domestic and welcoming, the vegetable oasis vertically crossing all floors like a “green spine” contributes to the air quality and to the amenity.
CMF Design emphasized the reference to nature through Colors (warm shades of green and brown that evoke woods and earth), Materials (neutral, light wood and color), Finishes with irregular textures and patterns (in particular on walls and carpet flooring).
This “natural palette” is also respected for the custom-made furnishings such as the spectacular sinusoidal wooden reception desk and the the witty themed Huddle Rooms (grass, beach, lounge, etc.).
Again with a focus on wellbeing, conviviality and work-life balance, other spaces add value to these offices, for example the 200 m2 gym in the basement; and above all the work-café on the top floor where the large terrace surrounding the perimeter of the building is transformed into an outdoor office, offering a suggestive view of the Porta Nuova skyline.

